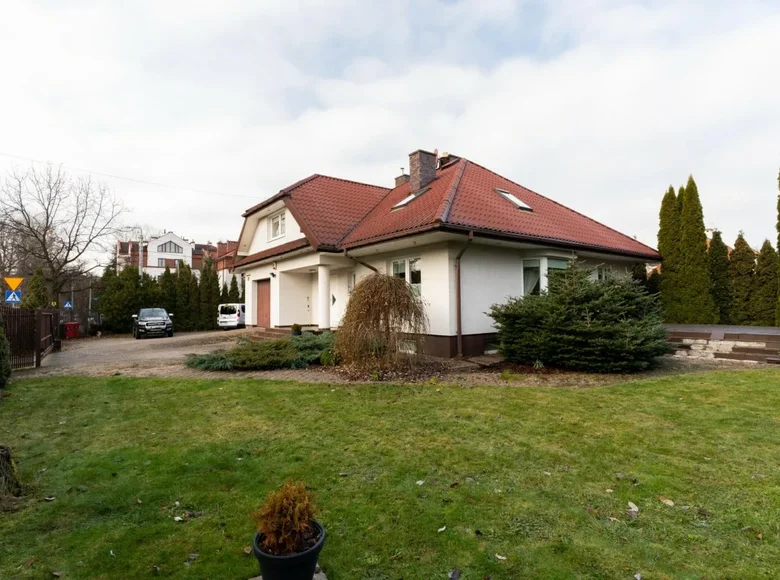




















House:
A five-room house with a total area of 372.3 sq.m, a usable area of 170.3 sq.m, built in 2001.
The house was built according to traditional brick technology, with a full basement, plot 1159 m2 (about 25x45m).
Floor covering - laminate, terracotta, carpet.
House layout:
1. Basement:
- area of 67 m2 divided into several rooms, some of them with windows.
2. Level 0:
- vestibule 5.60 m2
- renovated kitchen with a dining area of about 32.0 m2, equipped with built-in furniture and household appliances,
- living room 29.2 m2 with access to the terrace and garden,
- office 10.8 m2 (currently connected to the living room),
- toilet 2.9 m2,
- garage 24.0 m2.
3. Level 1:
- bedroom + dressing room 25.5 + 8.9 m2,
- bedrooms 20.0 and 23.8 m2,
- bathroom after repair 20.5 m2.
City water, on the site there is also a deep well, an ecological septic tank. It is possible to connect the city sewer. Heating of the house and heating of water from a gas boiler, a fireplace with a water jacket.
On the plot there is a garage/shed of about 100m2, which can also be used as a warehouse, there is electricity and water supply.
Location:
The house is located in Warsaw's Białołęce, in the complex Dąbrówka Szlachecka. The house is located in a quiet side street away from noisy streets. There is a low-rise single-family building in the area.
The undoubted advantage of the location is the vast forests, located just 300 meters from the house.
Public transport - bus and suburban train.
]]>