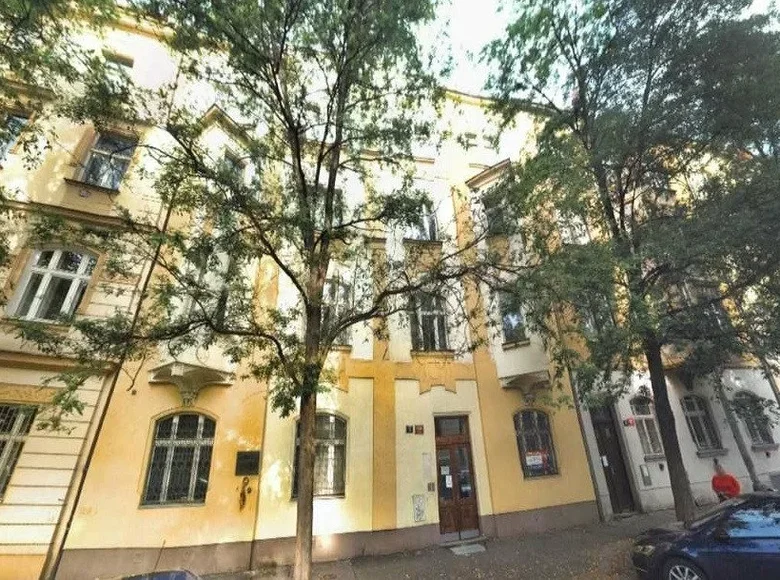Ustawienia plików cookie
Funkcjonalne (niezbędne) pliki cookie
Umożliwiają przeglądanie zawartości witryny i uzyskiwanie dostępu do funkcjonalności. Tego typu pliki cookies wykorzystywane są wyłącznie w celu prawidłowego działania serwisu i nie są przekazywane podmiotom trzecim. Wyłączenie nie jest możliwe bez zakłócenia funkcjonowania serwisu.
Analityczne pliki cookie
Pomóż nam ulepszyć wydajność witryny, Twoje doświadczenie korzystania z witryny i uczynić ją wygodniejszą w użyciu. Informacje gromadzone przez tego typu pliki cookie są zbiorcze i dlatego anonimowe. Służy do dostarczania statystycznych wskaźników korzystania z witryny bez identyfikacji użytkowników.
Reklamowe pliki cookie
Pozwól nam obniżyć koszty marketingu i poprawić komfort użytkowania.
Zapisz










