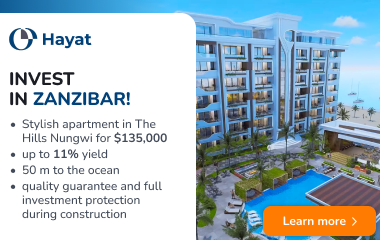Villas area: 558 m2 (432 m2 + 126 m2 terraces and pergola-covered areas)
Land area: 5,643 m2
Bedrooms: 6
Bathrooms: 6 + toilet
Swimming pool: 24 m x 5 m
Sauna
Exceptional contemporary villa estate, touched by traditional Montenegrin architecture, in the heart of Lustica peninsula, Djurasevici village, Tivat.
Set in 5,643 m2 of secluded woodland and landscaped stone terraces, the estate comprises two independent villas of 558 m2 in total.
The estate is approached via a securely gated entrance into a sweeping driveway and parking area. At the rear of the property alongside the double garage entrance, there is additional off-street parking with two gated, video entry pedestrian access points.
Layout of the villas
The upper/main house:
The ground floor comprises a spacious high-ceiling living area with floor-to-ceiling openings, a separate, fully equipped kitchen opening onto the pergola-covered terrace and a citrus orchard, two double bedrooms with bathrooms, and an internal staircase leading to a large utility/technical/storage room and a double garage to the rear of the property.
The first floor entirely forms the master bedroom with en suite bathroom and additional room intended for a study, dressing room, or a bedroom. The master bedroom exits to the large glass-balustraded, limestone-paved roof terrace with panoramic views of the sea and mountains. Another, smaller terrace is on the right, providing views of the estate's woodland.
The lower/pool house:
The pool house comprises an open-plan living room with a dining area and fully equipped kitchen and floor-to-ceiling windows overlooking the pool, three en suite bedrooms, a sauna, a flexi room intended for a gym, yoga space or a TV room, and a guest toilet.
The saltwater swimming pool measuring 24m x 5 m, framed with olive trees, with a barbecue area, and a sun deck covered with a retractable pergola is set in front of the pool house.
Key specification:
- Two eco-sustainable Daiken air source heat pumps provide the AC and underfloor heating/cooling.
- Fibre optic cable connectivity provides high-speed internet with wide WiFi coverage.
- Double garage, large storage, utility, and technical rooms (housing centrally controlled CCTV and Video Intercom, Security & Fire Alarms).
- Securely gated entrance road and parking.
- Luxuriously specified finishing, with bathrooms by Ceramica Catalano and Royo, ceramics by Ceramica Vogue, flooring by Porcelanosa, and lighting by Flos, Vibia, Luce, Bright, and C4.
- Effe Sky Sauna, two Nolte kitchens with Bosch appliances, Alumil bioclimatic (remote controlled) pergola.
- Saltwater swimming pool with Appiani mosaics and an outside Bossini shower.
The estate is perfectly positioned in the close vicinity of Tivat airport (10 km), Porto Montenegro marina (12 km) and Lustica Bay Resort (4 km), as well as the untouched Montenegrin nature and wild beaches.

