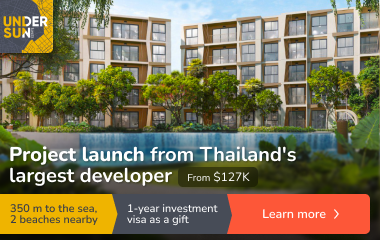Three, exceptionally luxurious and well built villas, on a location offering spectacular views of the open sea, the Old Town, Sveti Nikola Island, Mogren Beach, Slovenska Plaza beach and the entire Budva Riviera.
The villas are organized in two blocks. Two buildings are in one row (villas A and B). The third villa is a separate building (villa C), located below the upper villas A and B. The complex also includes one-bedroom staff apartment.
All villas are south oriented (facing the sea), with entrances from the north side. The entrances are connected by stairs and passage ways intersecting on the common plateau, with the parking area and access ramp.
There are also two basement common areas within the complex, one of which houses a swimming pool technique and the other serves as a warehouse for equipment accommodation.
The villas are sold either as a complex for the total price of 3,000,000 eur, or separately, at 1,000,000 eur each.
Areas:
Villa A: 363,78m2 / Villa B: 331,41m2 / Villa C: 438,44m2
Villas A and B consist of 4 floors (basement, basement, ground floor, first floor), while villa C has three floors (basement + ground floor + first floor). All villas have flat roofs.
In the design of the villas modern architectural solutions have been applied, using modern building materials. They are simple in shape, with broken lines and blended into the surrounding environment.
LAYOUTS, VILLAS A AND B:
BASEMENT
single room intended for entertainment and relaxation, with mini bar, winery, cinema room and a billiard table area.
GROUND FLOOR
There are three comfortable bedrooms on the ground floor, two bathrooms, a sauna, a technical room with the central boiler for hot water supply, as well as the staircase leading to the basement level.
One bedroom is en suite and the other two rooms and saunas use a shared bathroom. The ground floor is accessed directly from the plateau with the swimming pool or from the internal staircase, from the first floor of the villa.
FIRST FLOOR
The first floor contains a large common space, which comprises large open space daily area with living room, dining space and kitchen. Spacious covered terrace, directly accessed from the living room, comes with wide transparent glass fence which allows fantastic panoramic views of the sea from this elevated location. This floor also features a laundry room and a toilet.
SECOND FLOOR
The second floor has two bedrooms separated by a wardrobe. The larger bedroom is en-suite, with walk-in closet and a separate terrace. The smaller room also has its own bathroom with floor-to-ceiling glass wall facing the sea.
LAYOUT, VILLA C:
BASEMENT LEVEL:
Gym, sauna, toilet, shower area, technical room with central water heating boiler, as well as the staircase to the ground floor.
GROUND FLOOR:
includes a large single space, designed in three sections - living room area, dining area and kitchen space. Dining and living area access to the spacious terrace, surrounded by a glass fence, with fantastic panoramic views of the sea.
This terrace is a part of the access plateau which is enclosed but allows access to the pool of the neighboring building. Only separated spaces here are a kitchen pantry and a toilet.
FIRST FLOOR:
This floor comprises three bedrooms, separated with wardrobe and mini bar. Each room has its own terrace, bathroom and closet. The hallway connects rooms to a covered terrace with jacuzzi. External stairway leads from here to the roof terrace, pool deck and the basement level of A and B villas.
Technical characteristics:
Bathrooms are equipped (hair accessories, shaving mirror with LED lighting with concealed lavatory tank installation.
Walls were made with high-quality sound, hydro and thermal insulation. Facilities have the required fire protection equipment.
All rooms have floor heating installed. External hardware is made of five-chamber aluminum profiles, and the glass surfaces are made of colored thermal pan low-emission glass.
All villas are equipped with central ceiling cassette air conditioners. Besides the front door opening, intercom installation also provides the entry ramp control, from all the villas in the complex.
MATERIALS AND EQUIPMENT
Facade doors - Schuco Feal
Internal doors - PIETRELLA
Toilets - Villeroy & Bosh, Hansgrohe, Geberit
Wiring, exterior and interior lighting and equipment - Schneider, Delta Light, Ave, iGuzzini, Martini
Central air conditioning and underfloor heating - Mitsubishi
Ceramic tiles - Porcelanosa
Swimming pool - ceramic tiles Porcelanosa
Pool technique - Astral
Fireplaces - Ardes
TV - LG

