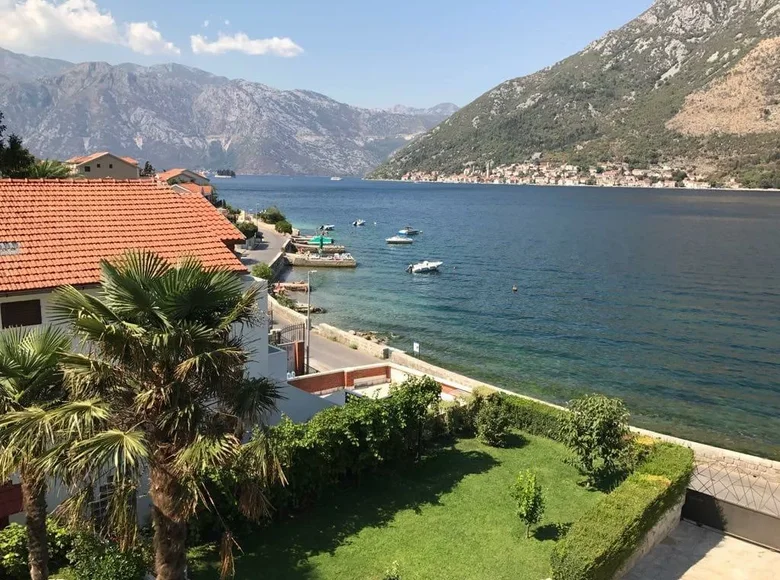A three -story villa on the 1st line of the sea with a guest house is a great option for both your own residence and under rent. The land is located on the first line, with an area of 750 sq.m., it has three real estate objects:
- residential three -story building with an area of about 280 sq.m. (6 bedrooms, 2 basic with a view of the bay, office, kitchen and spacious living room; 3 bathrooms with baths and showers; large terrace above the garage and view of the bay),
- spacious garage for one car (including racks and workshop),
- Guest house, with an area of 110 sq.m., is designed as a single space (kitchen, dining room, a living room with a fireplace, a bedroom and a Finnish sauna with a bathroom and a shower, as well as a spacious terrace with a view of the bay). On the site there is a summer kitchen with all the necessary equipment (stove, refrigerator with a freezer, washing, etc.), as well as a covered dining area in the summer kitchen. The villa and the guest house are completely ready for living and equipped with everything necessary (washing and dishwashers, refrigerators and freezers, all furniture).The premises are made on an individual project and have a modern decoration using high -quality materials. The guest house is furnished with premium Italian brands. The living rooms have large TVs with all the necessary equipment, and in the house there is a full -fledged home theater and complex automation of all window drives. The house has a guarded room (server), which contains all communications (stake 19 ", uninterrupted nutrition, video surveillance, alarm, telephony and Internet, as well as a disk storage). A special air conditioner is installed. In server to maintain a given temperature for all premises of the house , garage, summer kitchen and workshop). Electric).The site is well -groomed and has an individual landscape design with steps and other elements illuminated at night, made in the form of a cascade of terraces and changes. There are recreation areas with a lawn, various fruit and berry trees, palm trees, grapes, perennial shrubs, flowers and others. Directly on the site, except for one place in the garage, you can put up to three cars. Near the front fence and the gate, two or three cars can be parked. This object attracts its spaciousness, the presence of an extensive personal plot and the possibility of development and modernization. If necessary, you can build a stationary pool, install a playground or plant a whole garden of trees. The house is about 30 years old, in 2009 a reconstruction was carried out, in 2021 cosmetic repairs were made. The guest house was built in 2014 by objects of objects: monolithic reinforced concrete.
Location: capital
The area of the villa and the guest house: 390 sq.m. Square of the site: 750 sq.m. Summer bedrooms: 7
Number of bathrooms: 4





















