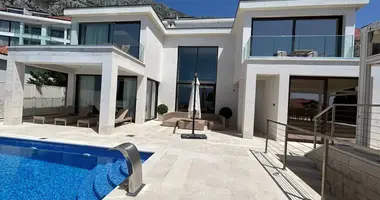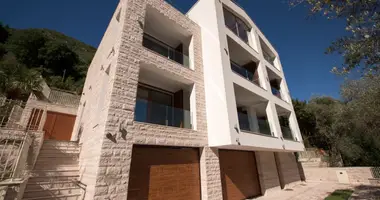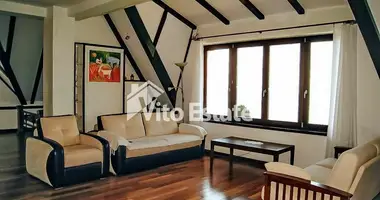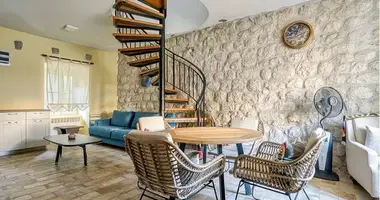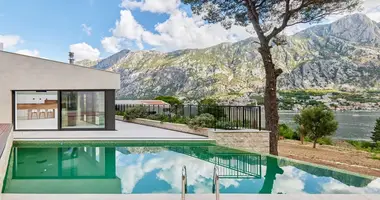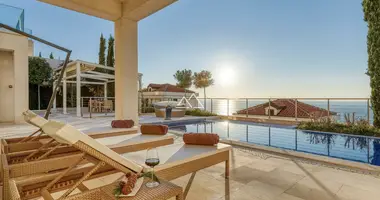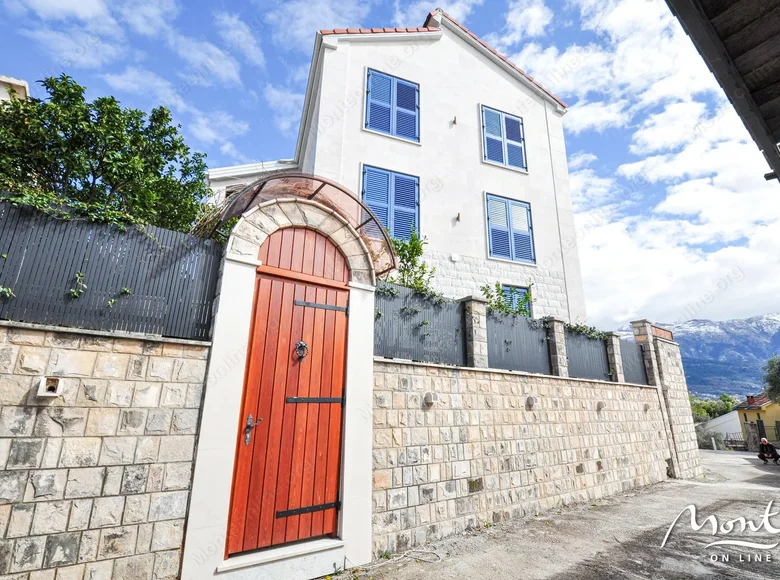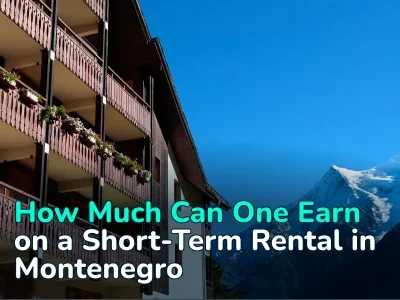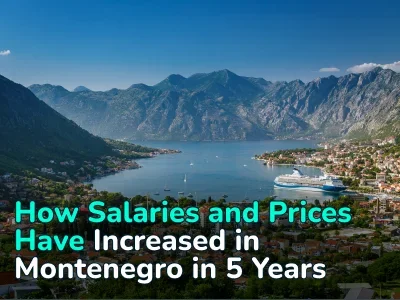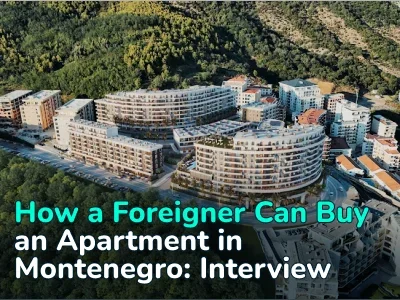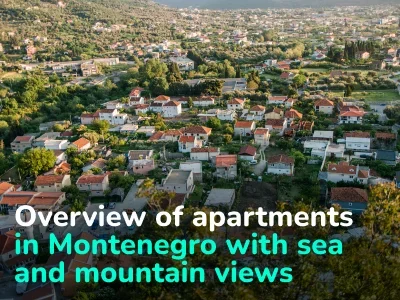Let you introduce a modern villa with a swimming pool, a large fenced area in a quiet area of Tivat - an ideal option for a family that values privacy.
The villa is made in a traditional, mediteran style and consists of 3 floors with separate entrances. The villa has an adjacent plot, with an area of 400 m2, on which there is an open parking lot and a closed garage, with an area of 51 m2, for which UT conditions have been issued for the construction of a building with a total area of ??up to 500 m?, number of storeys P+2+Pk.
The villa consists of three apartments (one apartment per floor) with separate entrances:
The apartment on the 1st floor, with an area of 50 m2, consists of a living room, dining room, kitchen, bedroom and bathroom.
The apartment on the 2nd floor, with an area of 95 m2, consists of a living room with access to the terrace, dining room, kitchen, bedroom with terrace and bathroom.
The apartment on the 3rd floor, with an area of 95 m2, consists of a living room, kitchen, dining room, 2 bedrooms with terraces and a bathroom.
In front of the villa there is an overflow pool with an area of 40 m2, with a heat pump for heating water. Next to the pool is a recreation area with a stone grill and closed on three sides by a sliding system of windows that can be fully opened.
In the utility rooms there is a laundry room and a hammam with a bathroom.
A complete renovation of the villa was completed in September 2023.
The floors are covered with oak parquet, the kitchens and dressing rooms are made to order. Equipment and technologies of the Bosch and Miele brands. Cooling and heating via Daikin multi-split inverter system with Wi-Fi control – parapet fan coil. The bathrooms have quality Italian ceramics as well as Hansgrohe plumbing.
Terraces covered with Italian material Twix Deco, 50 years warranty. External double-glazed windows are made of three-layer glass.
The courtyard is covered with stucco slabs of Grbalj stone.
Greens (roses, magnolias, rosemary, hydrangeas, etc.) and fruit trees (lemon, tangerine, orange, grapefruit) are irrigated through an automatic watering system.
The entire area is equipped with a security system: cameras and the House is connected to the city sewerage and water supply, and there is also a connection to spring water. Fiber optics are connected, i.e. fast-wired Internet.
Porto Montenegro is located at a distance of 2.5 km. Tivat Airport is 2 km away.
Villa area: 240 m2 (50 m2 + 95 m2 + 95 m2)
Land area: 450 m2
Bedrooms: 4
Bathrooms: 4
Closed garage: 51 m2.
Auxiliary rooms ( bathroom, laundry, hammam): 25 m?.
Pool: 40 m2
Building plot area: 400 m2








