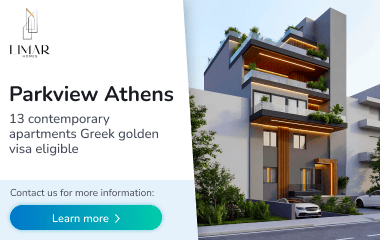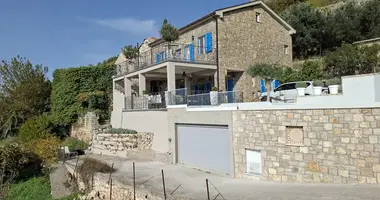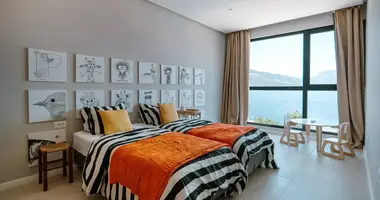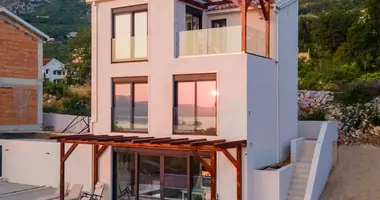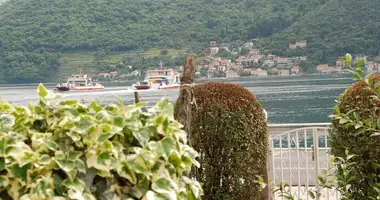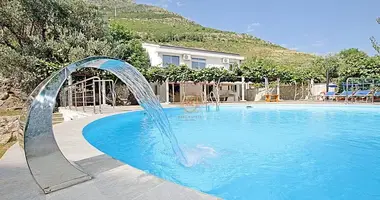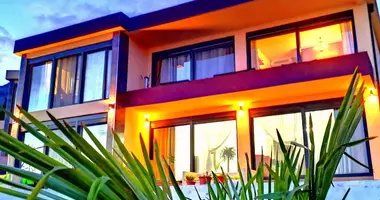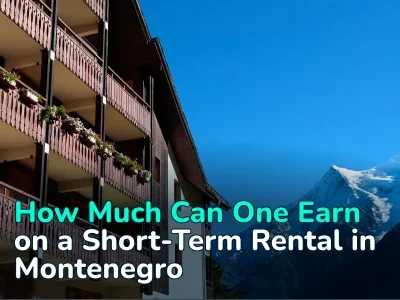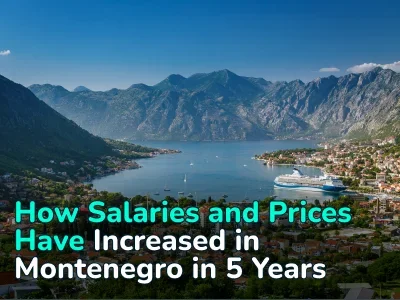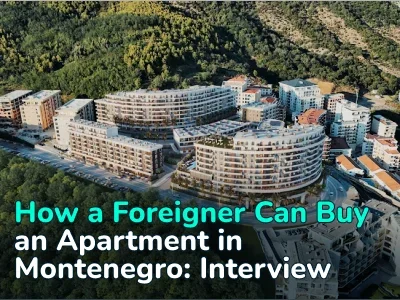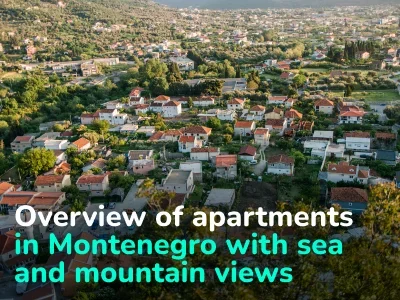D9-308. New villa in the town of Bar
The villa is located in the picturesque area of the Green Belt Bar on a plot with a total area of 922m2 is for sale. The house has a total area of 600m2, including terraces. On the site there is a swimming pool, parking is provided, landscaping is done. In the house on the lower (ground) floor sauna, living room, gym, c / a, utility room, boiler room, large terrace.
On 1 floor. Living room, dining room, kitchen, WC, garage
On the 2nd floor. 4 rooms, 2 bathrooms,
On the 3rd floor there is 1 room. And a huge terrace of 120m2.
The house is equipped with solar panels for heating, a warm floor throughout the house. Finishing is made by quality materials - Italian and Spanish tiles Porcelanosa, natural stone, Spanish marble.
1 floor (socle) 2 rooms (rest room with the possibility of installing a kitchen, and a billiard room or a gym), toilet, shower, sauna room (not decorated for sauna, can be used as a dressing room), staircase, terrace 30m. 2 floor (with parking is 1 floor) staircase, garage, living room, kitchen, bathroom terrace 30m. 3 floor 4 rooms (3 with sea view, 1 with a view of the mountains) in one of the rooms has its own bathroom, bathroom in the corridor. 4th floor staircase, exit to a large terrace of 130m partly covered, room for a mini-kitchen bar. On the first floor there is also a premise for a boiler room
Only 6 rooms (5 of them for 20-22 m2 net area, one 15m2)
Living room about 70m2
3 baths with Jacuzzi, B2 with / from bede (total 4s / y)
Water reservoir 50m3
Solar panels
Swimming pool for 10m by 5.5m + stairs
About 70m3 + near the basin territory (beach) under which those premises 12m2
There is a small pantry still under the stairs.
The garden is planted:
Mandarins, orange, lemon, fortune, 5 palm, conifers, thuja ornamental shrubs.
Glass triple, aluminum frames with embossing are made under a tree with plastic thermal insulation in the middle of the frame, lifting the sliding mechanisms of Greek production.
To the city center 3 km
Distance to school 1.5 km
To hospital 7km
To airport 45 to Podgorica and 60km to Tivat
To the railway and bus station 4 km
To the port 3 km
To the sea the air line is 400m, on the way 1200m
Areas in more detail:
Lived net area With covered terraces 390m2
Cap:
Sauna with bathroom 12m2
Corridor 5.54 m2
Dayroom 19,36 m2
Room (can be used for billiards, a hall or a bedroom) 23,5 m2
Stairs 10m2
Terrace
1st floor:
Stairs 10m2
Corridor 5m2
Garage 18,3 m2
Living room 46m2
Bathroom (bathroom) 8m2
Kitchen 18m2
Terrace 28m2
2nd floor:
Stairs 10m2
Corridor 11m2
Bedroom 16m2
Bedroom 19.5 m2
Bedroom 19m2
Bathroom 5m2
Bedroom 20m2
Bathroom in the bedroom 8m2
Terrace 27.5 m2
3rd floor:
Stairs 10m2
Corridor 3,5m2
Covered terrace 27m2
Mini-kitchen bar 8m2
Outdoor terrace 100m2
Villa is sold with all furniture








































