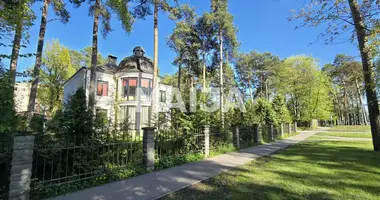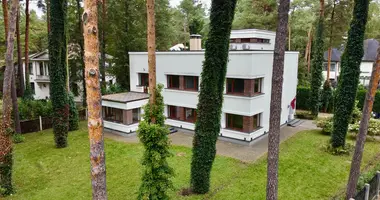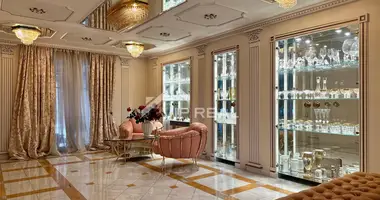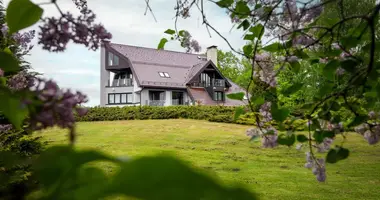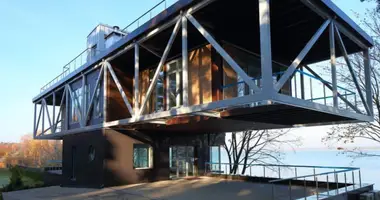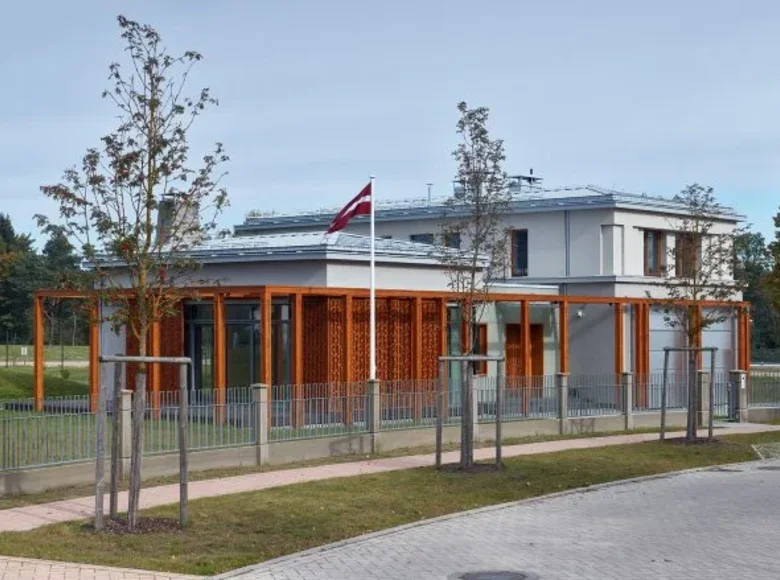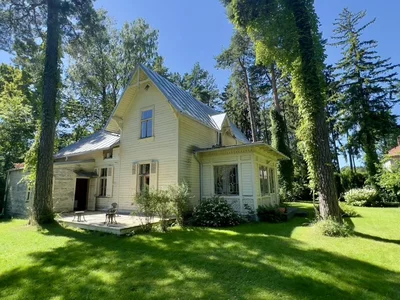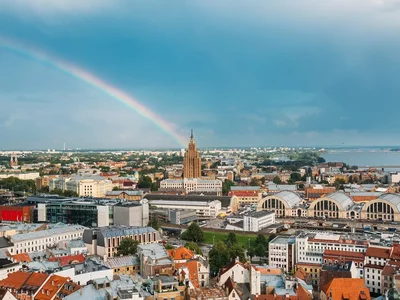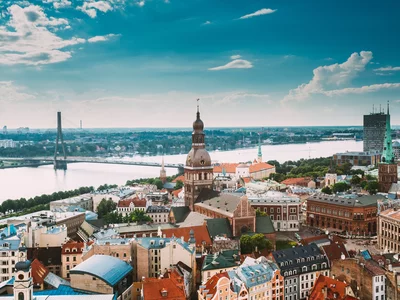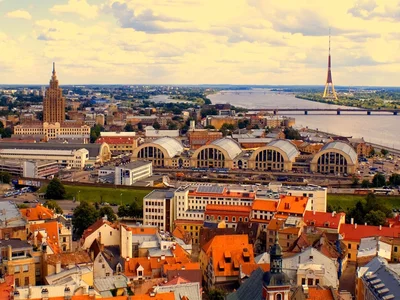We offer to buy an elegant villa in a modern style in one of the most prestigious areas of Riga - Mezapark!
The unique concept of Mezapark Residence covers an area of 31 hectares of the prestigious and picturesque district of Riga - Mezapark, preserving the natural environment and relief, and is a harmonious continuation of the old Mezapark with modern design and innovations of the new project. The concept envisages the creation of exclusive villas, twin villas, row houses and low-rise buildings with premium apartments, the appearance of which was developed by famous architects of Latvia. In addition, you can purchase land for the construction of an individual villa on the project territory. Special attention is paid to landscaping and landscaping of the park territory - cobbled and illuminated streets and pedestrian paths, round-the-clock security of the entire project territory, equipped recreation areas - everything necessary for comfortable living in the bosom of nature.
Modern and elegant villa with classic charm. Its rectangular volumes accentuate the landscaped dune and continue the traditional principle of building Mezapark – the landscape of the natural park, combined with the grace of architectural forms. The building forms a composition of two volumes. One-storey glazed living room - a temple with wooden sliding and ornamented blinds on the facade. It is adjacent to a two-storey volume facing the street with a glazed bay window and a balcony on the second floor near the main bedroom. The landscaped dune on the side of the courtyard forms a private garden and has become a kind of mysterious mystery.
The villa is offered in white finish, the new owner of the villa can realize his ideas in choosing an individual interior design. Large windows and spacious terraces allow you to enjoy the beauty of the landscape of Mezapark. Thoughtful and convenient layout provides 3 or even 4 bedrooms, a large living room - 36.5 sq.m. and even a sauna in the basement.
Floor layout -
1 floor - a living room with a kitchen area and a dining area, two utility rooms, an office, a laundry room, a guest bathroom, two terraces and a garage for two cars;
2 floor - main bedroom with its dressing room and bathroom, two children's bedrooms, second bathroom, terrace;
Basement - there is a sauna, rest room, shower, bathroom and utility room.
Living area of the house - 299 sq.m., terrace - 73 sq.m., garage - 41 sq.m. Floor plans in the PDF app.
We have information about all villas, row houses, apartments and plots of land for sale in this project. Please contact us to get all relevant information and prices!









