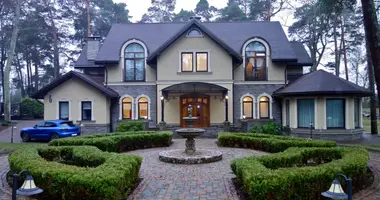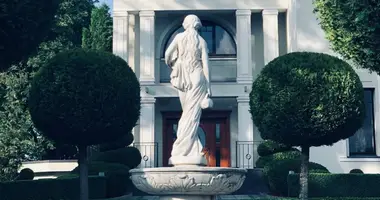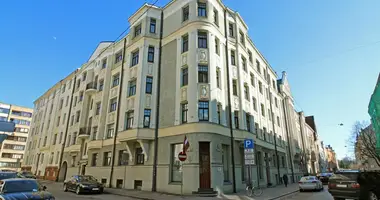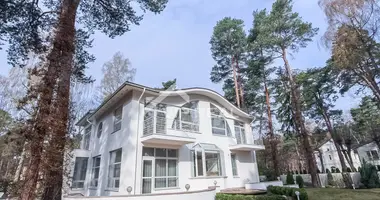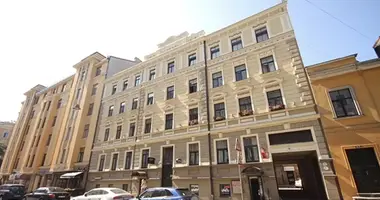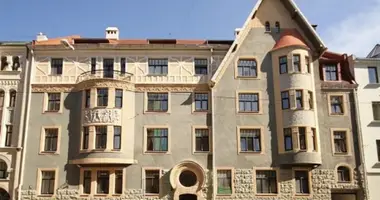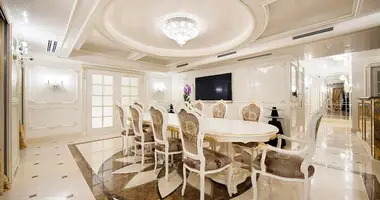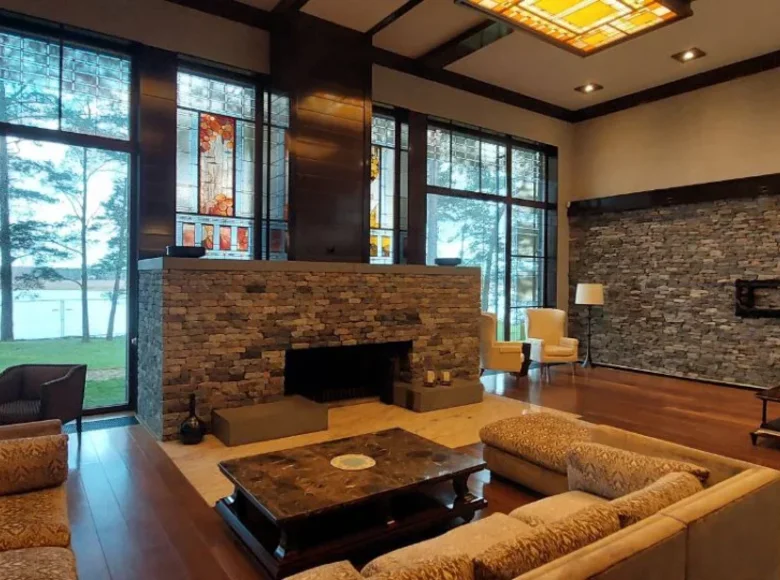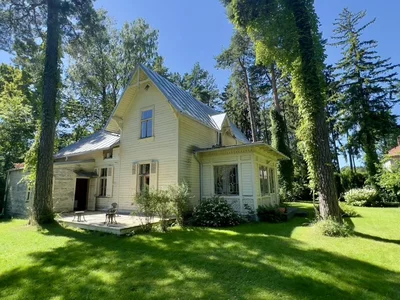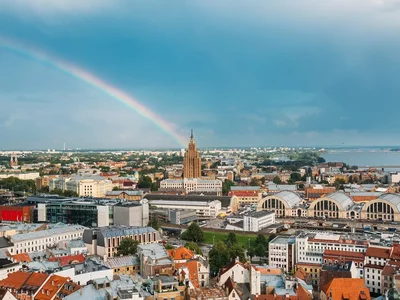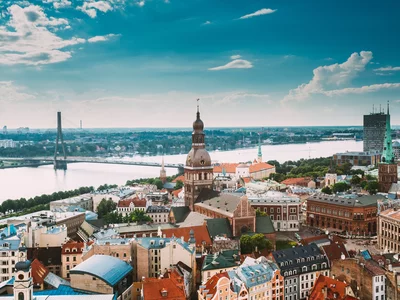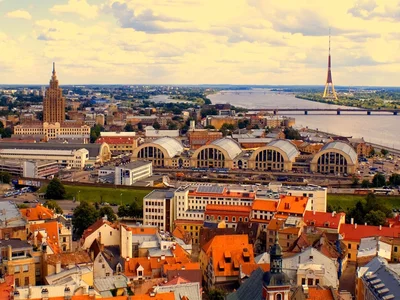We offer an excellent villa in a unique, quiet location on the banks of the Lielupe River. A place where time stops and there is complete harmony and tranquility. Fresh pine air, panoramic views of the river and the singing of birds will not leave anyone indifferent. The villa combines unity with the surrounding natural landscape, combined and complemented by natural stone, wood and large-scale glazing.
On the first floor are located:
- Hall hallway, at the hall there are dressing rooms for outerwear and storage of large things - sleigh, skis, etc.), guest bathroom
- Luxury and spacious living room with fireplace, where you can comfortably accommodate a large number of guests and enjoy the incredible atmosphere and beautiful views of the river. The highlight of the living room is panoramic windows to the floor with stunning and fascinating views, ceiling height up to 8 meters, there is also access to the terrace. From the living room you can also climb to a small balcony on the second floor.
- Modern, fully equipped kitchen with everything you need for a full and comfortable life, also with panoramic windows to the floor and access to the terrace, overlooking the river and yard
- Dining room and table, which can also accommodate not so much a large family but all the guests of the house
Further, on the first floor there are bedrooms and free rooms:
Spacious master bedroom with panoramic view of the river and access to the terrace, 2 bathrooms which are divided into women and men, 2 dressing rooms which are also divided into men's and women's rooms
- Remote wing that can be suitable for the location of guests or staff - a large double bed, a place to relax, a bathroom with a shower and a separate, spacious dressing room
- Cabinet with desk and river view (can be used as an extra bedroom)
Children's playroom with soft carpet (can be used as an extra bedroom)
- Free room, can be used according to needs
The second floor can be used for both staff and family guests.
Location of rooms:
- 2 spacious bedrooms with living rooms, each with its own bathroom and dressing rooms, all rooms have views of the river and pine forest
On the ground floor there are laundries, additional rooms with toilets and showers, rooms for storing food and things, technical room.
Total number of isolated rooms - bedrooms on the first and second floor -7
Also on the territory is a separate Spa complex with panoramic glazing and a ceiling height of up to 8 meters, which includes:
- Pool 25 meters long; Turkish and Russian baths, simulators room, showers and WC, dressing rooms, relaxation rooms, lounge with fireplace on the second level, terrace overlooking the river, technical rooms at the basement level.
Heating the pool is provided by a boiler on a granular basis.
Video surveillance is conducted throughout the territory, there are motion sensors and physical security.
The total area of the land plot is 11365 sq.m. on which there is a villa with a total area of 1500 sq.m., a separate SPA complex with a relaxing recreation pool with a total area of 1000 sq.m., additional functional outbuildings, pine forest and birch grove.
The area of the territory allows for additional development in accordance with the needs and taste preferences of the property owner.
International school - 5 minutes, Riga airport and SPICE shopping center - 10 minutes, central Jurmala 12 minutes








