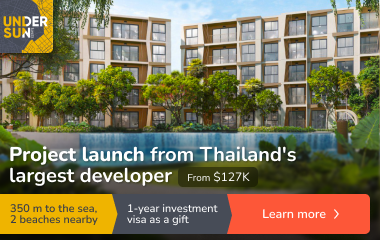New house for sale near the river in Lielupe, Jurmala.
House area 580 m2. Land area 2500 m2.
The house is built using high-quality finishing and construction materials. It has its own reinforced coastline, with a pier for a boat and the possibility of using it for water sports, entertainment and leisure.
A separate sauna with a shower and a relaxation area overlooking the river.
An outdoor closed kitchen with a site for a tent and a place for large parties with a 100% impressive view.
Privacy and great location.
House plan:
1st floor (230 sq.m.): entrance hall, living room with fireplace, dining room with formal kitchen, exit to terrace and green area, working isolated kitchen for cooking, study/guest room, room with bathroom for staff (can be used as guest room), garage for 2 cars, boiler room
2nd floor (235 sq.m.): 4 master bedrooms (bathrooms/showers + dressing rooms), laundry/utility room, terrace 23.4 m2.
3rd floor (35 sq.m.): games room, bar, entertainment area with its own bathroom, exit to the upper terrace (10.8 m2) and panoramic view of the forest, water, pier.
-1st floor (21 sq.m.): wine cellar.
Rent for a 3-month season (June, July, August): 80,000 euros + utilities + deposit.
Rent for a 5-month season (May-September): 100,000 euros + utilities + deposit.
Foundation: concrete blocks, monolithic reinforced concrete.
External walls and frame: aerated concrete blocks, mineral wool slabs.
Floors: monolithic reinforced concrete.
Roof: reinforced concrete panels, wooden rafters, roofing felt, tin sheets with anti-corrosion coating.
More information by phone or e-mail.

