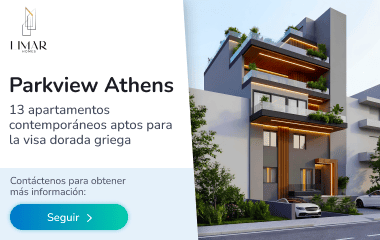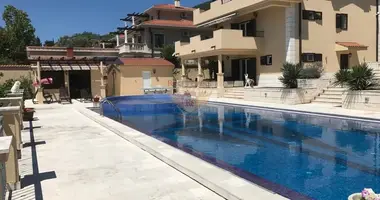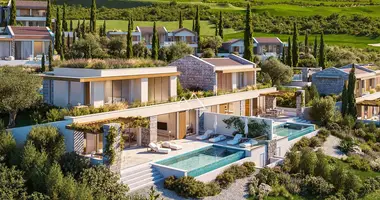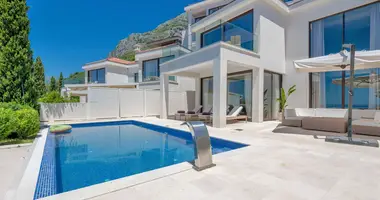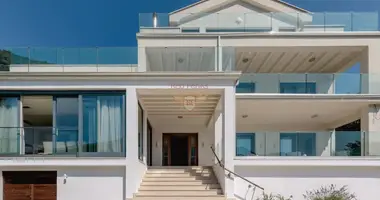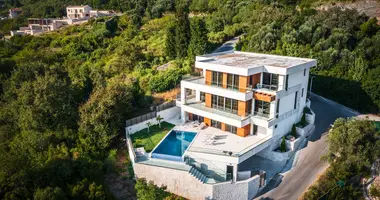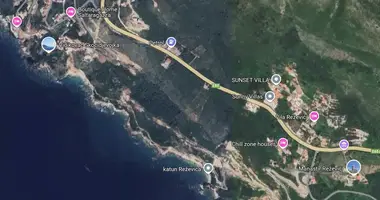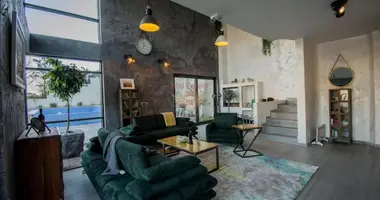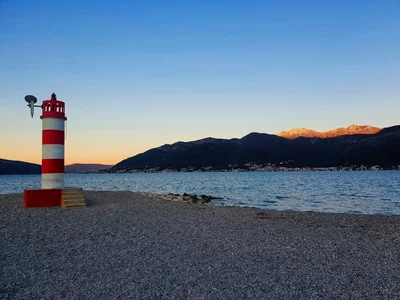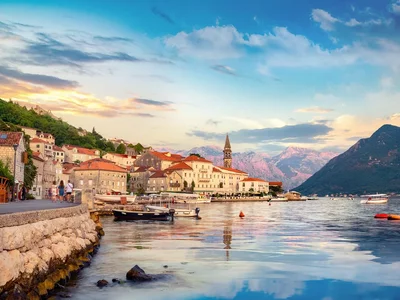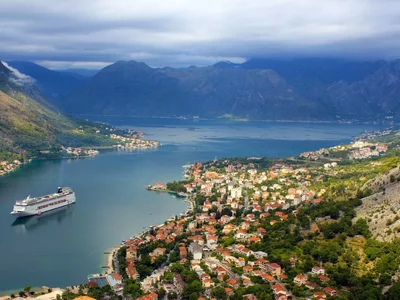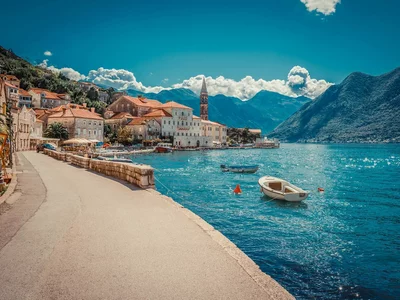The contemporary-style Eden Residence, 428 square meters in size, is located in the village of Orahovac, one of the greenest areas of the Boka Kotorska region, on a plot of 3,159 square meters. It was built and commissioned in 2019.
It has all the necessary approvals and is free of any encumbrances. The owner and investor are the same person. The buyer does not pay transfer taxes on the building.
GROUND FLOOR:
- Entrance area – spacious vestibule with a panoramic floor-to-ceiling window and large built-in mirrored wardrobes for storing coats and shoes,
- Guest bathroom with shower,
- A large study with its own bathroom, access to the main living area, and a separate exit to the street (can be used as a guest bedroom or as a staff quarters).
- A spacious living room with a wood-burning fireplace and dining area, a kitchen with integrated appliances,
- A large glazed veranda with a fully retractable roof and access to the garden and grounds.
The entire ground floor of the building features ceramic underfloor heating with hydronic heating. All living areas are air-conditioned. All rooms have floor-to-ceiling windows. The living room windows overlook the Bay of Kotor. Ceilings are 3.15 meters high.
A wooden staircase with lighting leads to the second floor.
SECOND LIVING FLOOR:
- A huge hallway with built-in mirrored wardrobes, which essentially doubles as a hidden dressing room with incredible storage space,
- Two spacious master bedrooms, each with its own private bathroom. One bedroom has a gallery balcony with access to the bedroom, bathroom, and hallway/dressing area. The second bedroom has a balcony with a stunning panoramic view of the Bay of Kotor.
All rooms have floor-to-ceiling windows offering stunning views of the Bay of Kotor. The second floor features oak flooring, while the bathrooms have ceramic floors with heated water. All rooms are air-conditioned. Ceilings are 3.10 m high.
A backlit wooden staircase leads from the hall to the third floor.
THIRD LIVING FLOOR:
- Spacious bathroom,
- A spacious open-plan space that can be divided into three bedrooms. Currently, it is a single guest penthouse space, housing a sleeping area, a living area, and a gym. There are two exits to the huge gallery balcony with breathtaking views of the Bay of Kotor.
The entire third floor of the building features ceramic heated floors in the living areas and bathrooms. All living areas are air-conditioned.
BASE FLOOR:
- A large garage for 8 cars,
- A utility room,
- A spacious storage room for various tools and gardening equipment,
- A storage area for various items.
The garage has a separate entrance and a staircase leading to the main living area.
UTILITY EQUIPMENT
To ensure an uninterrupted, autonomous power supply for the building, a powerful diesel generator is installed on the premises, which turns on automatically in the event of a power outage. A Daikin heat pump, air conditioners, and fan coil units provide efficient air conditioning and heating. A solar system is installed on the roof of the building, ensuring energy savings during operation. All rooms are equipped with a combined ventilation system, a rarity in Montenegro. The property is equipped with a video surveillance system and a security alarm. A large reservoir is provided to ensure uninterrupted water supply in the event of a power outage; the reservoir operates automatically when the water supply is cut off.
LAND:
The total area of the building and surrounding land is 3,159 square meters. The entire plot is surrounded by greenery, oaks and laurels. The property also includes citrus fruit trees, a garden with ornamental plants, blue spruce, birch, and Japanese red maple.
The existing parking lot next to the building can accommodate 5-6 cars. Part of the plot includes two beautifully landscaped barbecue areas, a gazebo, a children’s playground, and a mini-sports court.
Most of the plot is flat, covered with a carpet of green grass. The remaining land provides space for approximately 2,400 square meters of additional residential space.























