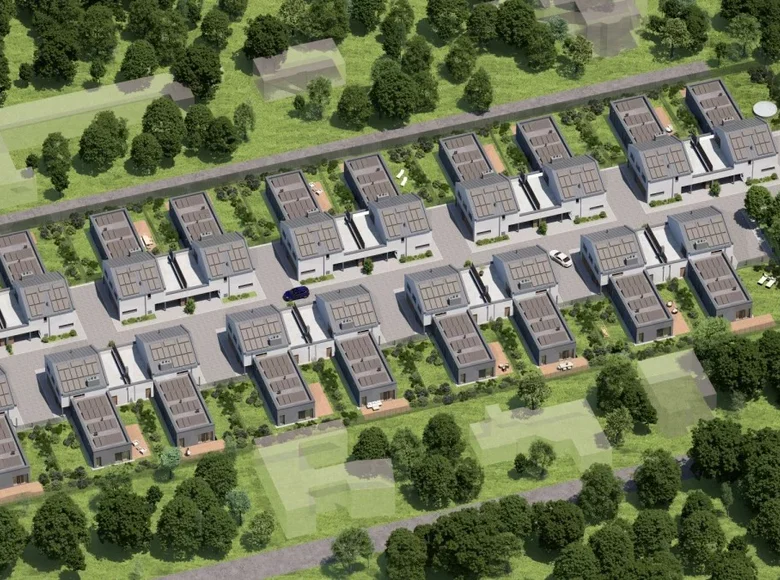

















The architecture of the houses is modern and aesthetic, high-quality materials are used with care for the environment. The designers created a durable, functional and cozy space. The apartment is located on the first floor of a one-story building, has a separate entrance and a garage for two places, as well as the ability to park an additional car in front of the entrance.
The area of the apartment is 144.30 sq.m. The main premises include a living room with a kitchenette (27.64 sq.m.), three bedrooms (12.32 sq.m., 12.69 sq.m. and 12.69 sq.m.), two bathrooms (2 ,88 sq.m. and 4.07 sq.m.), two utility rooms (7.45 sq.m. and 7.78 sq.m.), dressing room and corridor. There is also a garden ranging from 180 to 261 sq.m. In the same building there is an apartment with an area of 112.31 sq.m.
A special feature of the complex is a recreational area. Residents can enjoy a private garden or terrace, as well as common recreation areas with a children's playground, grill or fire pit, wooden jetty, hammocks and benches. The Hornowe Bagno nature reserve and bicycle paths are nearby.
To minimize operating costs, all buildings are equipped with renewable energy installations: Panasonic heat pumps and solar panels producing 12,500 kWh/house. The construction of the houses uses materials with excellent thermal and sound insulation.
The residential complex is conveniently located near the S8 highway, allowing you to reach the center of Warsaw in 20 minutes. In the surrounding area there are schools (1.5 km), kindergartens (900 m), language schools (800 m), shops, restaurants, shopping centers and sports facilities.
]]>