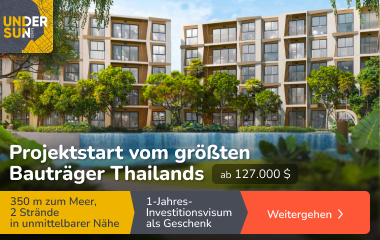Boden: 1
Baujahr: 1936
Anzahl der Wohnungen im Gebäude: 2.
Anzahl der Wohnungen pro Etage: 1
Flachs
Boden: 0
Fläche: 156.77 m2
Anzahl der Zimmer: 5
Anzahl der Schlafzimmer: ANHANG
Anzahl der Badezimmer: 2.
Anzahl der Zimmer: 1
Technischer Zustand: Reparaturbedarf
Bodenart: Parkett
Windows-Typ: PVC
Einrichtungen
Garten: ja
PLN 6,697.71/m2
Sekundärmarkt
Beschreibung der Wohnung
Das präsentierte Apartment verfügt über eine Fläche von 106,77 m2, besteht derzeit aus 5 Zimmern, 2 Bädern, einer Küche und einer Eingangshalle. PVC-Fenster, Parkettboden. Die Wohnung braucht Renovierung. Sie können zurück zum vorherigen Layout, d.h. zwei Wohnungen, jeweils mit einem separaten Eingang.
Die Wohnung befindet sich in einem zweistöckigen Wohnhaus auf einem Grundstück von 569 m2. Es gibt nur zwei Zimmer im gesamten Gebäude.
Standort
Das Apartment befindet sich in Warschau, Stadtteil Ursus, St. Henryka Opieńskiego. In der Nähe von Schule und Kindergarten. Ruhige Gegend. Weg von einer belebten Straße.
Nahe öffentliche Verkehrsmittel In der Nähe der Ringstraße / Autobahn. In der Nähe der Vorstadtbahn.
)
