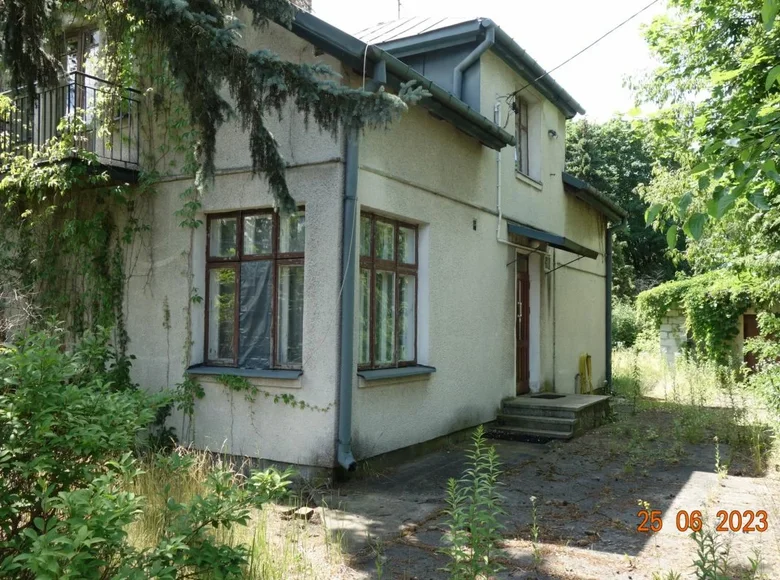






Currently, a Local Spatial Development Plan is being adopted for the area in question - the procedure is at the final formal stage.
On the plot there is a single-family house with two separate residential premises, which include equal shares in the land property. The sold share also includes a detached garage for one car. The plot has two independent entrances for each part belonging to each premises.
The conditions for the future development of the plot in accordance with the assumptions of the draft local plan provide great opportunities for development with a residential building:
1. form of development: free-standing or semi-detached,
2. maximum size of the development area in relation to the area of the building plot: 0.3,
3. development intensity: minimum: 0.1, maximum: 0.6,
4. minimum percentage of biologically active area in relation to the plot area: 40%,
5. maximum building height: 11.0 m, 6. maximum number of above-ground storeys of buildings: 2,
7. roof geometry: gable or multi-pitch roofs with a symmetrical arrangement of corresponding roof slopes and an inclination of 25°- 40° or flat roofs
Location of the property in Marysin Wawerski, in the vicinity of the Matka Mojej Forest and the Sobieski Reserve. Practical and quick connection with other districts of Warsaw. Very good infrastructure of public facilities. Within a few minutes' walk, e.g. a clinic 10 minutes, a nursery, kindergarten, school 10 minutes, a suburban railway station 13 minutes, a bus 8 minutes, the nearest large shopping mall Promenada 10 minutes by car or public transport.
]]>