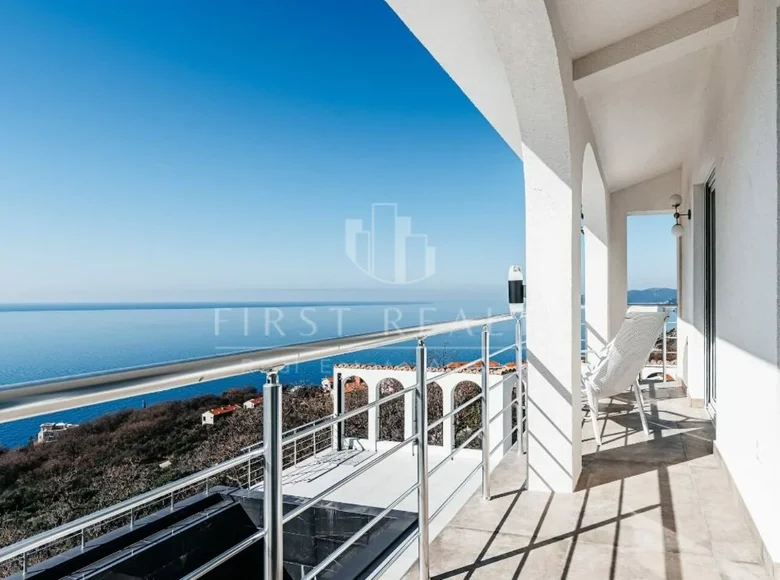






























An exclusive property, rarely seen on the Montenegrin real estate market, is up for sale, striking with its combination of practicality and amazing design. Everything has been thought out here to the smallest detail, the ideal place to live has been chosen with a magnificent view of the sea and its own closed living area, devoid of neighbors. The feeling of a 180-degree open space in the local area, with a total area of about 350 sq.m., is created by the combination of an airy colonnade of Roman arches and a stainless steel fence along the edge of a concrete retaining wall with a cliff tens of meters high.
The deep black pool contrasts elegantly with the white ceramic coating of the entire area and the unusual design of the fountain made of marble, wild stone and a flower “basket”. Hidden under a concrete “roof”, a summer dining area with heavy furniture made of “iron” wood and a barbecue space entwined with jasmine bushes allows you to comfortably take a break from the hot sun in the company of friends and family in the summer heat. All this makes this villa unique. Unique also because, it would seem, into the small size of the house and the plot of 1000 sq.m., it was possible to so organically insert the entire infrastructure of a full-fledged country life, including three bedrooms with bathrooms and dressing rooms, a study, a guest apartment with a shower and kitchen, gym, sauna, laundry room, vinarium, three separate toilets, three parking spaces and one garage space.
The main entrance to the house is hidden in a closed bay window space under three arches. It continues with a hallway with black wallpaper from Karl Lagerfeld, original mirrors and tall glass wardrobe doors. The hidden LED lighting of the baseboard goes well with spotlights and a black Murano glass chandelier. The spacious living room in the house is seamlessly connected to the kitchen and has all the necessary equipment, including an island with two seats. Three huge panoramic windows complement the feeling of open space and are always filled with light and sun. Yellow sofas, a small wall with “golden” wallpaper from Christian Dior, a corner fireplace lined with black and white marble, and a red Murano chandelier as a whole create a unique harmony and comfort. After two marble steps, the living room continues with a dining room in light gray tones with a terrace and seating area. A special feature of the hall is that the corner sofa with TV easily turns from a relaxation area into a bedroom with its own spacious bathroom and dressing room. A marble “floating” staircase with an original forged railing and lighting on each step leads from the first to the second floor. Natural thick dark oak flooring, paintings and tapestries are well complemented by stunning 18th century antique furniture and an original stone-clad fireplace.
From the main floor you can go down to the basement, where guest apartments and other infrastructure areas of the house are located. Two floors of a brick-monolithic house according to a project of 220 meters. Ground floor – 70 meters. Gym and technical rooms – 60 meters. Heating and air conditioning of the house is provided by a heat pump and hot water from a solar panel. Water comes from the city network through a 12 cc storage tank. Sewerage – biological septic tank. The windows are plastic-aluminum. The doors are solid, made of painted MDF material, natural mahogany and metal. Dedicated electricity – 25 kW.
The price does not include the cost of antique furniture and paintings.