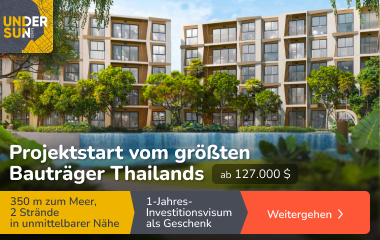Villa in Montenegro auf der ersten Linie
Wohnfläche: 450m2
Fläche: 700m2
30m2 Liegeplatz.
Es gibt eine Baugenehmigung.
Villa in Montenegro (Krasichi) auf der ersten Linie
Wohnfläche: 450m2
Fläche: 700m2
Die Villa wurde im Jahr 2017 in einer einzigartigen und sehr schönen Lage der Küste der Halbinsel Lustica gebaut, auf der ersten Linie im Dorf Krasichi. Jedes Zimmer der dreistöckigen Villa bietet einen herrlichen Blick auf die Bucht von Kotor, und aus dem Grundstück des Hauses machte seinen eigenen Zugang zum Strand. Auf den Etagen des Hauses befinden sich:
Erdgeschoss: technisches Zimmer, Sauna, Salon / Kino, Dusche, WC
Erster Stock: Ankleidezimmer, Küche, 2 Bäder, Schlafzimmer, Fitnessraum mit Zugang zum Pool
Zweiter Stock: Küche, Studium, Bad, Wohnzimmer mit Zugang zur Terrasse
Dritte Etage: zwei Schlafzimmer, großes Badezimmer
In der Treppe.
Das Grundstück ist mit einem Steinzaun mit geschmiedeten handgefertigten Elementen eingezäunt. Automatisches Tor. Kaskadierung Typ Gebiet mit Landschaftsbau und Autobewässerung, Parkplatz für 2 Autos, Schwimmbad, Erholungsgebiet, Liegeplatz für ein Boot bis 15m
Die Villa ist nach höchsten Standards ausgestattet.
Das Haus ist isoliert, hydro- und geräuschisoliert, ein zentrales Klimasystem, warme Böden, Solarpaneele, Videoüberwachung, Alarme, Fernseher und das Internet werden durchgeführt. Verkauft in einem sauberen Finish mit Möbeln, mit ausgestatteten Badezimmern und Küche.
Ausgezeichnetes Angebot für ganzjährig Aufenthalt oder Rest von respektablen Menschen, große Familie und Liebhaber von Gästen.
Verbindung zu städtischen Versorgungsnetzen der Wasserversorgung und Kanalisation ist verfügbar
Die Verbindung zum 380V Netz ist verfügbar.
Lage: die erste Linie des Tivat Bay Dorfes Krasichi.
Parkplatz ist 4 Sitzplätze.
Konstruktion: monolith.
Innenwände: Monolith und Keramik Thermoblock bis 200 mm.
Abdeckungen: verstärkt monolithisch w / b Platte t.200 mm.
Außenverglasung: verstärktes Aluminiumprofil mit Thermobarriere ''FEAL' mit speziellem doppeltem dekorativen Schutz vor Kontakt mit Meersalz und energiesparender Doppelverglasung.
Außendekoration kombiniert: polierter Stein und dekorative Polymer Silan-Siloxan Gips Ceresit.
Externe Wärmedämmung und Schalldämmung: Verputzt mit Ceresite ST85 dreimal über die Polymermaschen-Basaltsteinplatte Knauf Doppeldichte Dicke von 80 mm mit Verstärkung ihrer Befestigungs-Kunststoffanker.
Dach-Thermo-Wasser-Befestigung: mikroverstärkte Zementbohlen, Basalt Steinplatte Knauf bis 150 kg / m3 Dichte, geschweißte Membran Mapei bis 2 mm und Füllung mit Drainage Flussbohlen bis 100 mm.
Terrassenbedeckung : Naturstein und Fliesen t.20mm TRAVERTIN
Fußgängerwege, Strandbereich und Piers: Naturstein Mosaik t.30mm DOLOMIT.
Außenzaun (Fence): eine Reihe von natürlich handgenähten Dolomitensteinen mit Elementen eines geschmiedeten Zauns.
Sicherheit: zirkuläre Videoüberwachung, Alarm 2 Ebene, Intercom, Internet, Sicherheit rund um die Uhr.
Satellitenfernsehen mit russischsprachigen Kanälen.

