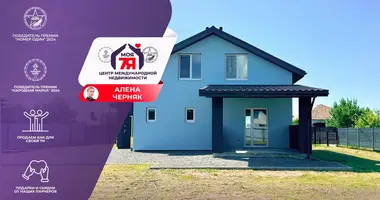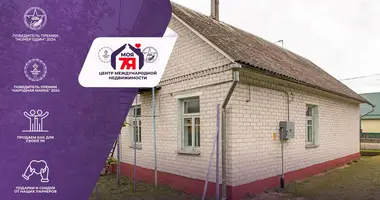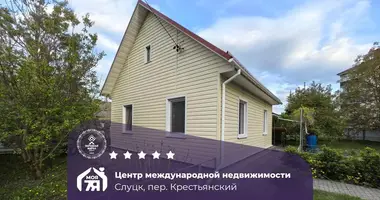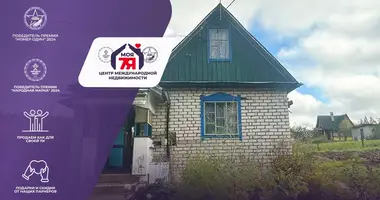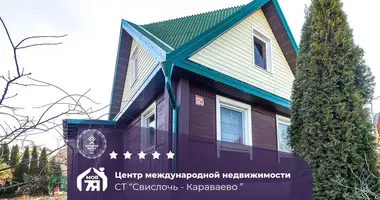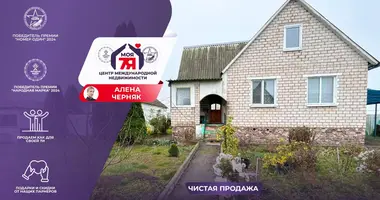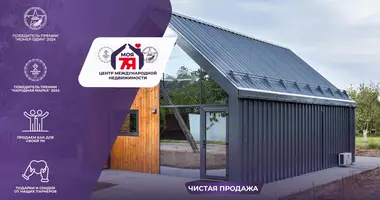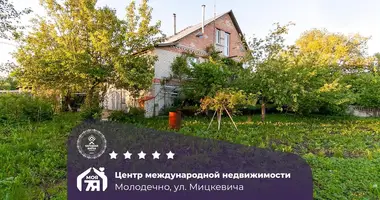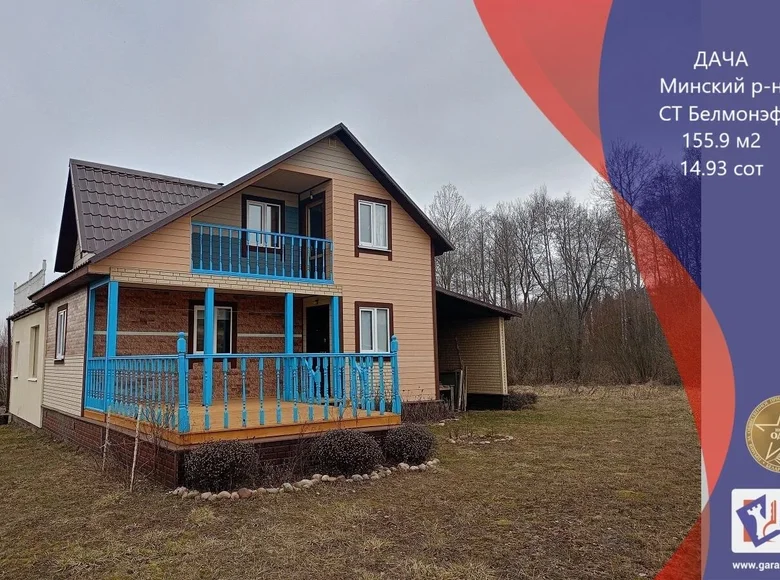For sale a beautiful house with an original layout in the cottage ST Belmonef.
The house is two-storey, framed, with wooden ceilings, with an extension of gas silicate blocks, partially clad with siding, partially plastered:
- It's a pile foundation.
- The roof is metal tile.
- On the 1st floor there are:
fenced terrace of the 1st floor (21.7 m2);
• entrance with stairs to the 2nd floor;
• The bathroom where the boiler is located;
• a utility room with a washing machine and ironing board;
a cozy bedroom with a comfortable bed with an orthopedic mattress, a workplace and a large wardrobe-coupe;
spacious (58 m2) kitchen-living room with panoramic glazing, with a modern firewood oven, a large dining area with a fully equipped (fridge, microwave oven, oven, cooking panel) kitchen with many storage places and dining table. From the kitchen-living room there is a separate exit to the site.
- On the 2nd floor are:
• Hall with access to the balcony;
• bathroom of the 2nd floor with a bathroom;
• Guest room with single bed;
another room (17m2), which has access to the terrace of the 2nd floor;
a large flat fenced terrace (about 65 m2), which offers excellent views of the site.
- In the whole house decoration - wood, on the floors - linoleum (in bathrooms - tiles).
- The windows are plastic windows.
- In all rooms, aluminum heating radiators with thermostats are installed.
- Heating is done by Bosch Tronic Heat.
- The water supply in the house is central year-round.
Hot water is supplied through the Thermex electric boiler.
- Sewerage - autonomous, which is a biological treatment station.
- Dedicated power of electricity - 15 kW.
The plot is privately owned, 14.93 acres, regular shape, flat. On the site there are numerous neat beds with crops, two greenhouses, as well as a spacious shed for a hosinventory with a terrace under a canopy, where there is a place for firewood and a recreation area.
The house is located in the garden partnership "Belmonef" (https://belmonef.by/):
- the zone of cottage development of the garden partnership is fenced around the perimeter;
- Entry through automatic gates that open from the remote or using the application in the phone;
wide roads that are cleaned in winter;
Wealthy neighbors live in a garden partnership all year round;
In the near future, the connection with the neighboring village and gasification;
- Membership fee is 42.00 rubles;
- The electricity tariff is 0.2537 rubles / 1 kWh.
Around the partnership there is a pine forest, within walking distance of the Chernooruch river, where you can swim and fish.
A 20-minute walk away is D. The new field, where are located: shops, outpatient clinic, post office, pharmacy, bus stop No. 1203 and bus No. 398 to the metro station "Stone slide".
The distance to the Moscow Ring Road (completely paved) is 25 km, which can be overcome by car in 20 minutes.
A good choice for a comfortable life outside the city!
We invite you to view so that you can personally appreciate all the advantages of this place!
We will answer your questions, provide all the necessary information.
We work with different types of loans:
- Construction savings system from Belarusbank;
- Family capital;
Mortgage lending and all types of lending for the purchase of real estate.
And also:
- We will find a profitable bank for you;
We'll help you sell your property to buy this one.
Write to us in a convenient messenger for you:
Viber | Telegram | WhatsApp
We will answer your questions and provide all the necessary information.
Orion Real Estate LLC
UNODC 193609339
License of the Ministry of Justice No02240/436 of 03.02.2022
Treaty No. 570/2 of 14.03.2025
Contract number with the agency 570/2 from 2025-03-14








