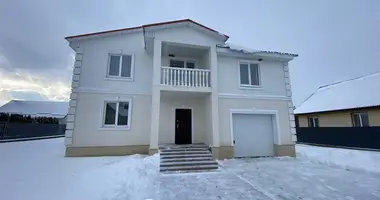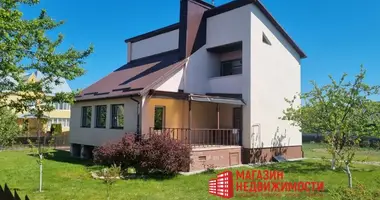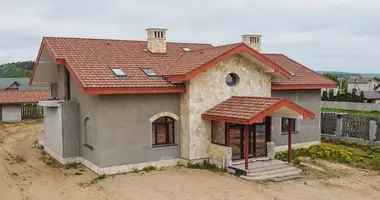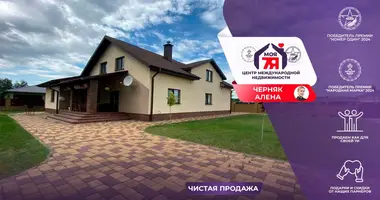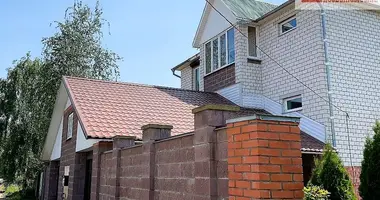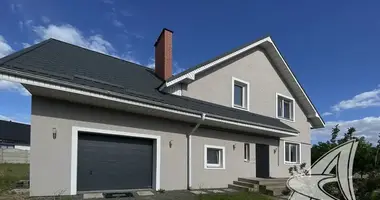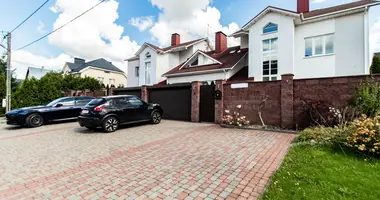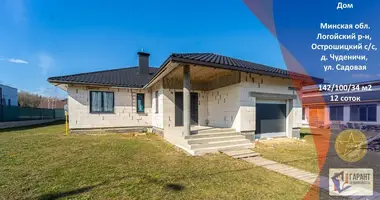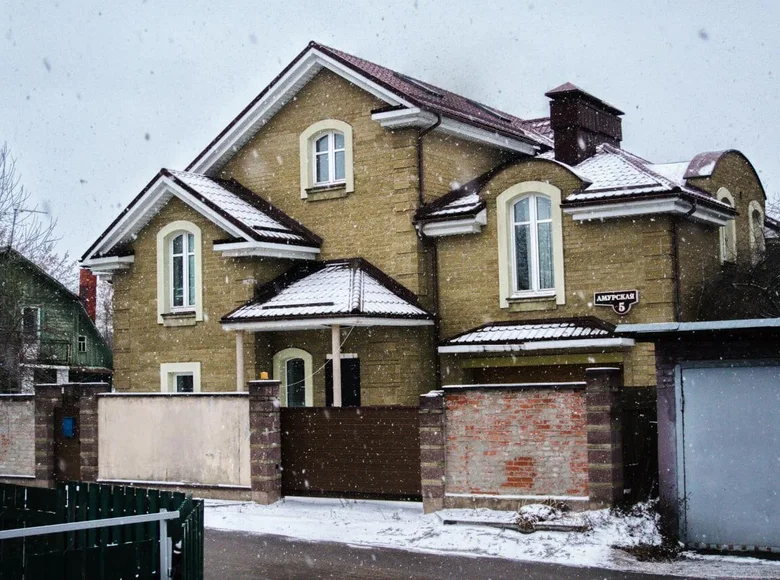The cottage was built according to an individual project. It was put into operation in 2007. The level of readiness is for finishing.
Currently used for commercial purposes.
The total area of the house is 477 sq.m. The plot of 0.736 hectares is privately owned and surrounded by a high fence. The entrance gates and the gates to the garage are automatic.
The walls of the house are made of brick - 19 cm, air gap, expanded polystyrene - 10 cm, besser. Every 5 rows of brick are laid with a metal reinforcing mesh. The roof is metal tiles. Ceilings are 3-3.3 m high.
Arched windows of complex configuration are custom-made in Germany. The outer side of the windows is white, the inner side is golden oak.
The house is made on 4 levels:
- The layout idea is around the central staircase to the second floor with overhead light (there is an opening for a stained glass window).
- On the ground floor there is a kitchen (14 sq.m.). Next to the kitchen there is a pantry (4 sq.m.). The kitchen equipment is designed for an electric stove. The kitchen smoothly flows into the dining room (13 sq.m.), then into the fireplace (12 sq.m.), living room (31 sq.m.) and hall (21 sq.m.). The kitchen, dining room, fireplace, living room and hall form a ring around the stairs leading to the second floor. Also on this floor there is a study (12 sq.m.), a garage for two cars (38 sq.m.), an entrance hall and a toilet. The dining room, living room and study have exits to the courtyard. Under the floor there are pipes for home theater and high-end music equipment.
Total area of the first floor is 157 sq.m.
- On the second floor (in the technical passport as an attic) there is a guest bedroom or children's room (29 sq.m.), Next to it is a bathroom (combined toilet and shower). The main bedroom (43 sq.m.) with an entrance to the bathroom (bath, shower, toilet), dressing room (28 sq.m.) and hall (17 sq.m.).
Total area of the second floor is 142 sq.m.
- The room on the upper level of 32 sq.m. was intended as a nursery or billiard room. (The spiral staircase was not installed). Natural lighting due to four windows cut into the roof. In the technical passport it appears as an attic.
- In the basement there is a changing room (5 sq.m.), sauna, shower, toilet. The swimming pool room is small (12 sq.m.), the main swimming pool room (41 sq.m.). Further there is a gym (27 sq.m.), boiler room, laundry room, technical room. The pool bowl provides for the installation of a counter-current. It is also provided for the installation of a table at the level of the water mirror, around the seat in the water and boiling water around the table with lighting. A font with cold water and a smooth transition to the heated water of the pool is provided. The technical room is equipped with a central vacuum cleaner (communications are installed), a supply and exhaust fan with the possibility of additional air heating (in case of abnormal frosts), as well as an emergency diesel generator. Communications are installed. A shaft from the second floor is connected to the laundry room for dumping linen.
Total basement area is 146 sq.m.
Boiler room, heating, water supply and sewerage - 100% ready.
- Local sewerage. Recently it became possible to cut into the city sewerage system (up to 100 m.)
- Individual heating. Gas boiler with a capacity of 72 kW manufactured by the German company "Viessmann", heating batteries by the German company "Kermi", other equipment and shut-off valves manufactured in Germany and Italy. The wiring is made of copper. Heating also includes underfloor heating.
- Central water supply.
- The house has been wired to implement the "smart home" concept.
- Communications for external video surveillance and satellite television have been laid.
- Fiber-optic (Internet) and city telephone communication lines have been connected.
- Air conditioning systems have been installed throughout the house.
- The house is equipped with an alarm system and is under guard.
- Storm drainage system is fully installed to prevent flooding of the site.
- Electricity supply 36 kW - 3-phase. Wiring for lighting of the site is provided.
- Landscaping of the site is not completed.
For all questions - call! Prompt viewings at a time convenient for you.
Agency contract number 584/4 from 2024-12-16









