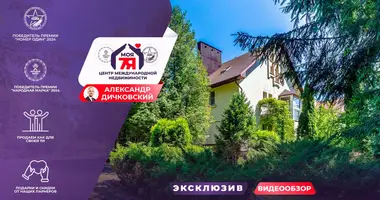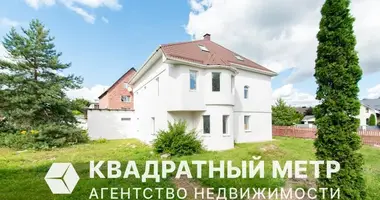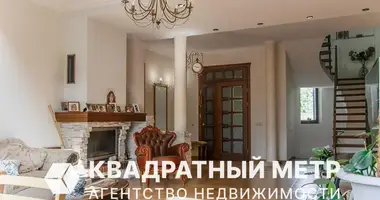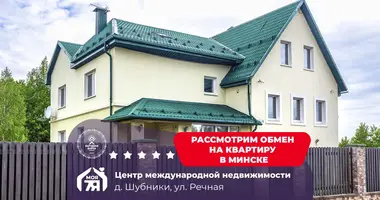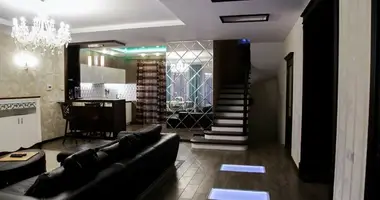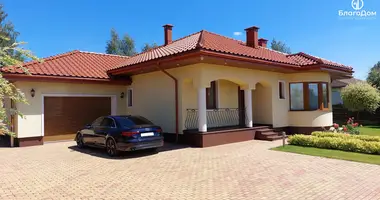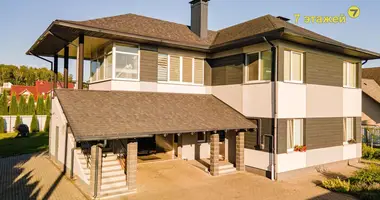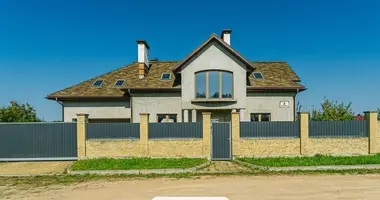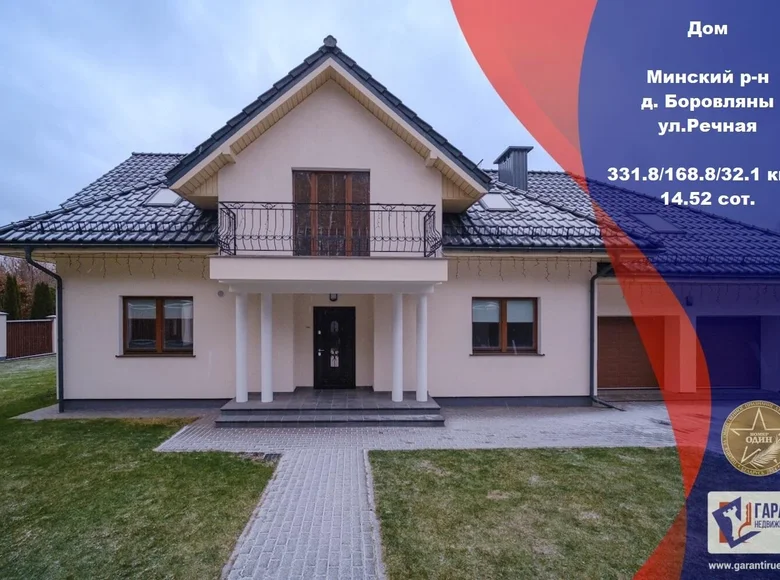Comfort, coziness and space are the main components of this house. An ideal place to live, where the silence and space of country life and the convenience and comfort of modern times are embodied in a single whole 5 MINUTES FROM MINSK.
- A spacious 2-LEVEL attic house with a TERRACE, a garage for 2 cars in the village of BOROVLYANY, with a detached BATHHOUSE and a GAZEBOS. A plot of 14.5 acres with landscaping, an ideal lawn and landscape lighting. The plot is equipped with a storm drainage system.
- The house is built and finished with high-quality building materials: wooden larch windows, natural clay tiles, Caparol insulation system with Paroc insulation, interior doors made of solid alder. The foundation of the house is strip, insulated.
-The area of the house is 331.8/279.3/168.8 sq.m.
-On the first floor of the house there is a large kitchen-dining room of 32.1 sq.m., which flows into a spacious living room with a fireplace of 39.1 sq.m., a spacious wardrobe, a bathroom and a laundry room.
- On the second floor there are 3 spacious bedrooms, a bathroom and a huge recreation room above the garage. One of the bedrooms (with a beautiful view from the window) is equipped with a separate dressing room and a bathroom. Another bedroom has an additional playroom (dressing room).
- From the first floor of the house there is an exit to a spacious garage for 2 cars and a boiler room, where all communications are connected:
- Gas supply and heating. Gas German boiler and boiler, water purification and softening station, the entire pumping group was installed in 2022. The house has cast-iron radiators with thermostats and comb wiring. All tiles with heated floors (bathrooms, laundry room, entrance group, kitchen-dining room).
- Water supply - central and individual well.
- Sewerage - central.
-Fiber optic.
-Electricity three phases 380.
-Alarm.
- Wood-fired sauna - a real guest house of 46 sq.m.
A separate wooden sauna with a Finnish wood-fired stove has been built on the plot. The sauna is heated by a gas boiler from the house. Inside, there is a recreation room with a mini kitchen, a steam room, a shower, and a bathroom. There are all the necessary communications, as well as electric floor heating and an air recovery system. The sauna building has an isolated workshop and storage room with a separate entrance.
- The gazebo is a great place to relax and enjoy cooking outside. It is built of pine timber, equipped with a stove with a hob, barbecue, sink and furnished with solid oak furniture.
- The location of the house, silence, fresh air, conciseness, developed infrastructure in Borovlyany and 100% accessibility to everything necessary for a full life - this is the place where you feel comfortable!
We invite you to view.
Help in solving the issue with your real estate.
Write to us in a messenger convenient for you:
Viber | Telegram | WhatsApp
We will answer your questions and provide all the necessary information.
Orion Real Estate LLC
UNP 193609339
Ministry of Justice License No. 02240/436 dated 03.02.2022
Agreement No. 650/2 dated 13.12.2024
Agreement number with the agency 650/2 dated 2024-12-13








