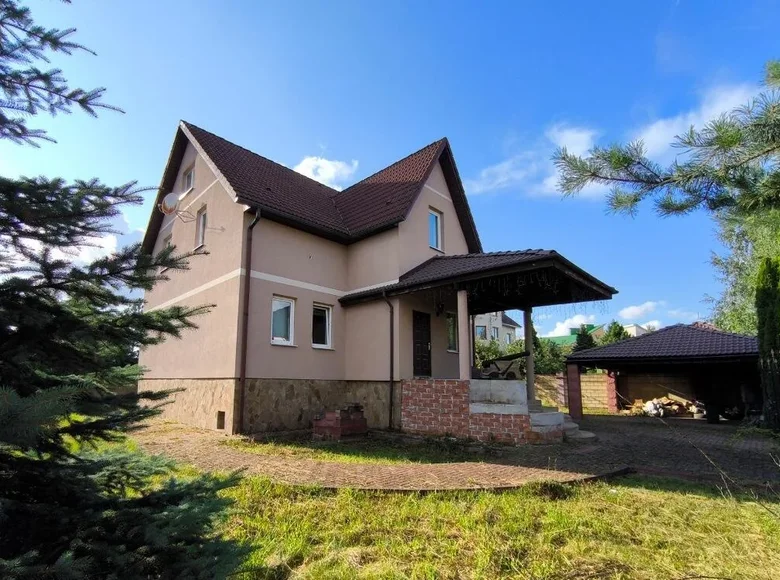























The house was registered in 2005, but the repairs were done later.
Located on a plot of 10.16 acres. The land status is private property. The plot is flat, rectangular in shape with two entrances.
All communications are central.
On the plot there is a canopy for two cars (44 sq.m.) and a gazebo with a barbecue area (40 sq.m.).
The house made of gas silicate blocks is insulated on the outside and faced with decorative plaster. The floors between the floors are reinforced concrete. The roof is made of Zabudova ceramic tiles with insulation.
The total area of the building is 306 sq.m. Living area 121 sq.m.
The house has 3 heated residential floors, including an attic, and a basement floor where the boiler room is located.
1st floor: kitchen-living room with access to the terrace, guest room, bathroom with shower, hallway with wardrobe, hall with stairs.
2nd floor: 3 bedrooms (25.5 sq.m., 25.7 sq.m., 19.5 sq.m.), bathroom with washing machine, place for drying clothes.
3rd floor: attic with a large number of storage rooms.
The house has two separate entrances: the first is central with a high porch, the second exit is a terrace and a backyard (15 sq.m.).
The renovation was done using high-quality materials and components from well-known European manufacturers.
A bus stop and a shuttle bus to the Uruchye metro station are within walking distance. The Euroopt store is located one house away.
The house is located near a school and kindergartens located in Novaya Borovaya.
Come and view it, you will like it.
We are ready to negotiate on the price.
Agency contract number 1045/1 from 2024-07-23