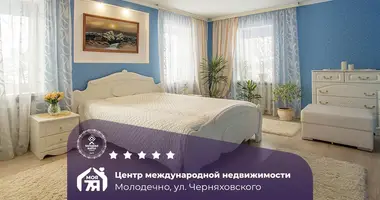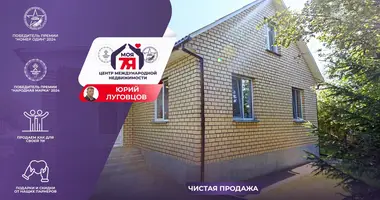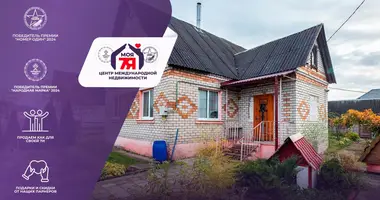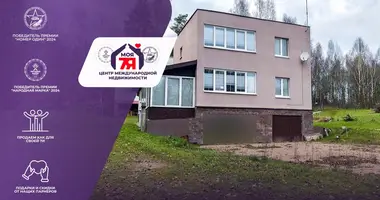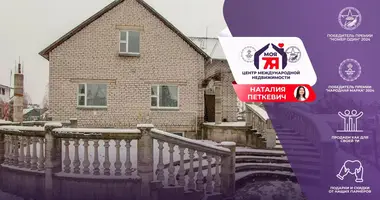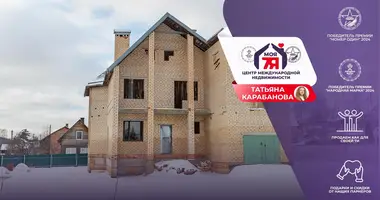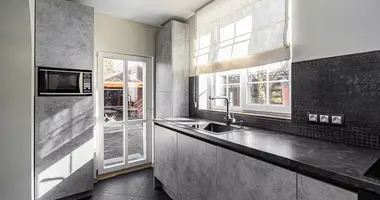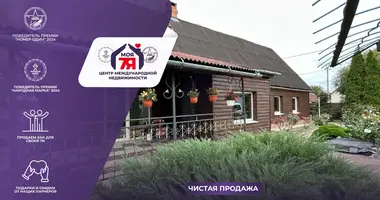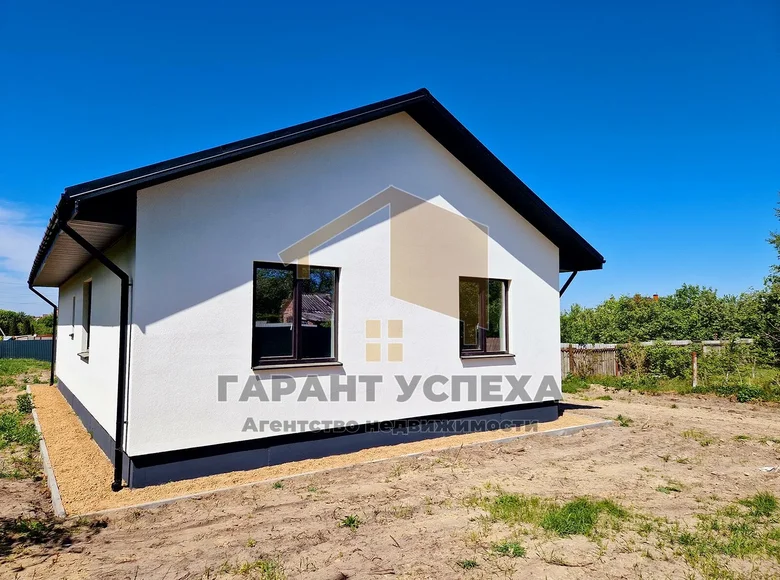Lot 7975. You can already buy a cottage in Brest in the area of Plaska with a clean finish! Just dial this number.
Sale of a new cozy cottage with an area of 90 square meters. m. with clean finishes and ready-made communications is an ideal option for a comfortable family life.
Modern, warm and reliable house built in 2024 from gas silicate blocks with insulation with polystyrene foam, which provides a pleasant microclimate at any time of the year. Durable metal tile reliably protects against bad weather, and insulated floors keep warm in winter and cool in summer.
House layout:
The spacious kitchen-living room with an area of 27.7 square meters will become a center of family recreation and hospitality.
- Three cozy bedrooms (11.8, 13.6 and 15.4 sq m) will provide personal space for everyone.
- Convenient bathroom location.
- A spacious corridor with a niche under the cabinet will help maintain order.
All conditions for comfort are created in the house:
- Warm floors in key areas (kitchen-living room, corridor, bathrooms).
Modern twin-circuit boiler Ferroli guarantees uninterrupted heating and hot water supply.
Energy-efficient PVC windows with mirror spraying provide thermal insulation and protection from sunlight.
The house is located on a hill, which eliminates the risk of flooding even during heavy rains. All engineering systems are already connected:
- Centralized gas and plumbing
- Power supply 220/380B
- The ability to connect high-speed Internet over fiber optic
- Self-contained sewerage (septic).
The plot of land with an area of 11.88 acres is completely fenced - here you can set up a garden, organize a recreation area or a playground. The developed infrastructure includes a public transport stop 200 meters from the house (buses 13, 13A, 220 and shuttle taxi 7).
This house is ready to become a cozy family nest, and at a pleasant price. All you have to do is move and enjoy life in a new, modern home without having to make renovations.
We invite you to see this house – you will love it!
Features
The year of construction is 2024. The material of the walls - gas silicate blocks, insulation - polystyrene foam, roof material - metal tile, the ceiling is insulated, windows - PVC.
The total area is 89.6 square meters. m, residential - 40.8 square meters. m, kitchen - 27.7 square meters. m. The ceiling height is 2.9 m. Three living rooms 11.8/13.6/15.4 square meters, respectively.
Communications
Central gas supply is brought to the house, heating with a modern gas two-circuit boiler;
Water supply - centralized water supply;
- fiber optic cable from Beltelecom after application for connection;
- electricity 220/380V;
- local sewerage-septic for 2 overflow wells, sandy soil, low groundwater level; central sewerage is laid along the "Plate".
The land area of 11.88 acres is fenced on all sides. There is a public transport stop a couple of hundred meters away.
The form of land ownership is private.
Transport links: o.o.p. "Pine", buses 13, 13A, 220, as well as shuttle taxis 7.
Dear customers! For the purposes of confidentiality of personal data of the seller, the exact address of the object of sale is not indicated.
The tag on the map indicates only the approximate location of the object.
The exact address is announced when coordinating the inspection with the agent or after the request for electronic viewing.
Look at my other lots.
Prices are negotiated individually, offer your options when you make a call. "" The best bargain is in person.
If you write a message on Kufar, Realt and other sites, it is received by an Advertising Specialist who cannot answer your questions on real estate. Call the first number, which is the best solution.
Subscribe to keep abreast of urgent sales.
Join our community in Viber “Success Guarantee | Price Cuts and New Products”.
For connoisseurs of Telegram, we have created a chatbot "Guarantor of success".
It is not a public offer.
Copying materials is prohibited!
PSUE "Guarantor of success", UNP 290472700, license No 02240/137 dated 20.10.2006, contract for the provision of real estate services No264/1 dated 07.05.2024.
Contract number with the agency 7975 from 2024-05-07








