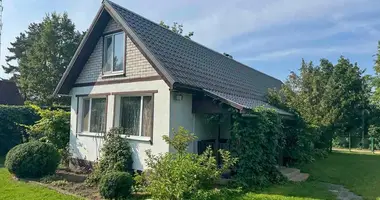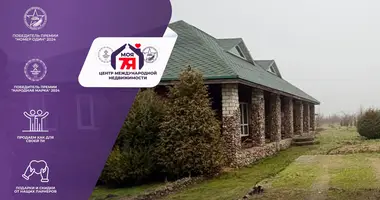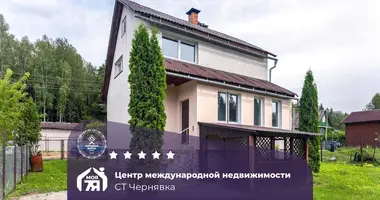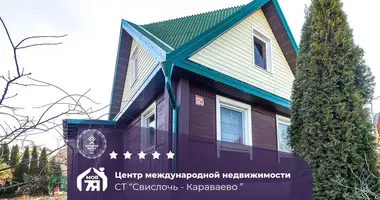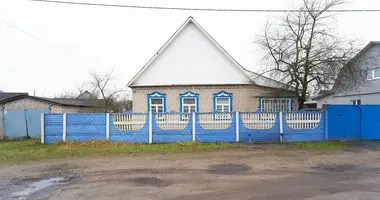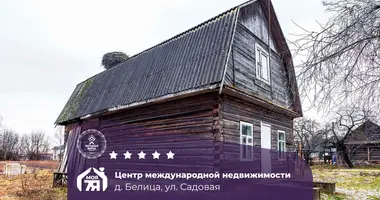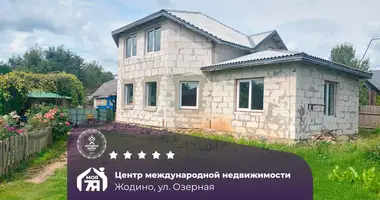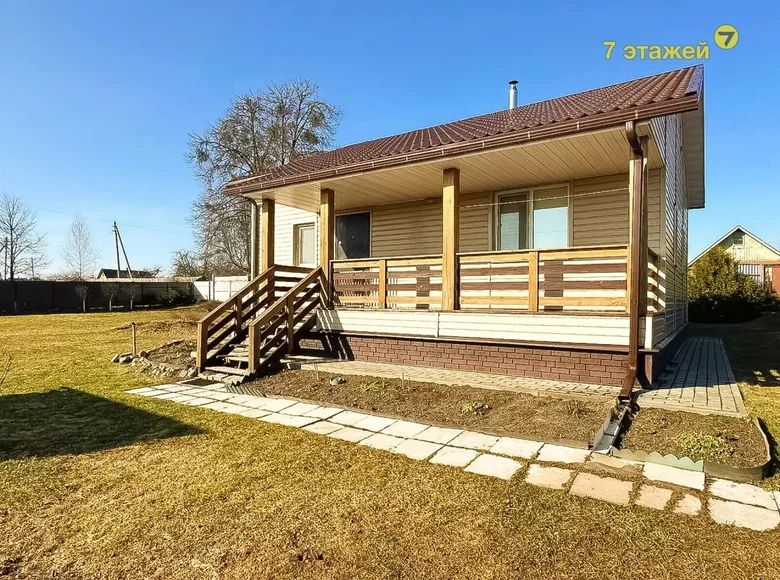We offer to your attention an excellent residential house with a land plot in ag.Lipen 100 km from Minsk!
The house consists of a hallway, kitchen-living room, 2 bedrooms, combined bathroom, storage and boiler room and terrace.
The frame house of 2021 built with a terrace, the facade of the house is completely insulated and sheathed with siding. Pile foundation, metal door, PVC windows - roll curtains are installed everywhere.
Sanuzel 4.8m2 combined - installed shower, ceramic toilet, washbasin and washing machine. Drilled its own well, there are cleaning filters.
The kitchen-living room of 31.3 m2 is spacious and cozy. There is a spacious corner sofa and TV area, a dining table for the whole family, a bar table and a kitchen set with a built-in oven, gas cooking panel, hood. Installed additional fireplace for comfort and heating. In the storage - boiler room there is a refrigerator, a gas boiler, cleaning filters and racks.
Living rooms of 8.8m2, 10.7m2 are fully ready for living, warm, there is a sufficient number of beds.
The house has all electrics, with good automatics (entrance 220V), laminate is laid on the floor in the living rooms, ceramic tiles are laid in the kitchen area.
Heating from a gas boiler, in living rooms and kitchen-living room there are batteries with temperature regulators.
The plot - 23.31 acres of weaving is completely green - grow fertile trees, bushes, strawberries, flowers. Enclosed by a metal profile fence. There are parking spaces for cars and a garage with a foundation.
The site has a fully equipped bath, water and light are provided. The bath consists of a rest room, washing and steam room. There is also an attached terrace where a barbecue was planned.
On the territory of the site there is a woodcut and a building for household equipment.
Children will appreciate the 2-level playground-house.
Optimal area of the house: total area of 72.8 m2. The ceiling height is 2.69 meters!
Perfect layout:
1 floor: spacious kitchen-living room 31.3m2, boiler room 4m2, room No1-8.8m2, room No2-10.7m2, hallway 5.5m2, corridor 3.5m2, bathroom combined 4.8m2
Communications: gas, water well, sewerage local.
Heating: installed gas boiler, water purification filters.
Materials: the outer walls of the main house - frame, roof - tiles, fence - metal profile.
Site - 23.31 acres in PNV
Location: A quiet, quiet area. Within walking distance grocery store, Executive Committee, House of Culture, library, Lipensky school. Also near the river Svisloch, Osipovichsky Vdhr.
Good transport links on asphalt (suburban, route), a stop 200 m from the house.
Possible purchase options:
1) Credit (bank partners)
2) Realization of your real estate.
Call us, coordinate the screenings at a convenient time for you, we will answer all your questions!
See even more in our Telegram channel @an7_estate Contract number with the agency 517/3 from 2024-03-01








