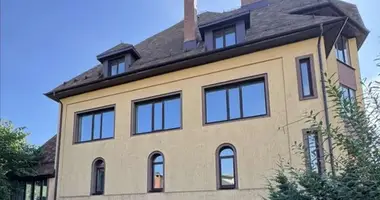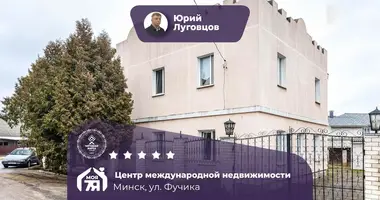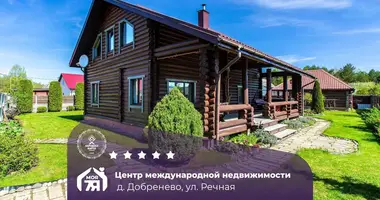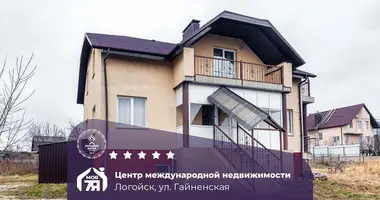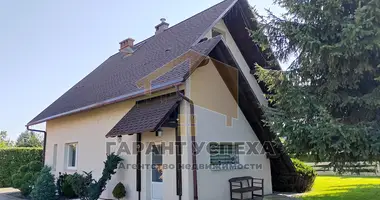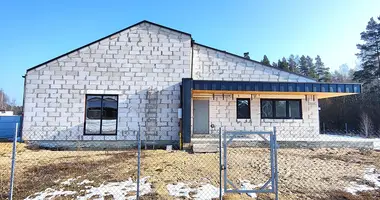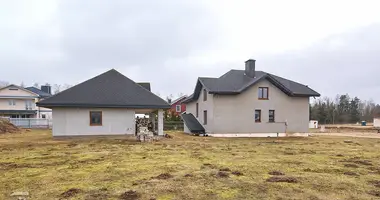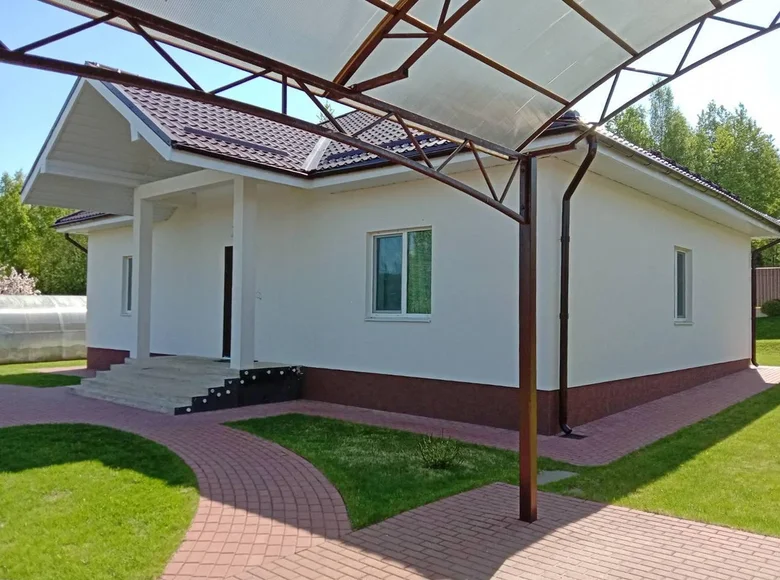Belarusian Switzerland.
For sale a modern efficient house in Belarusian Switzerland in the ski resort of Logoysk. The house stands on a hill among the pine forest, clean air and silence. The house is designed for year-round living and gives privacy, but at the same time provides the opportunity to play sports in summer and winter. Mountain skiing, sledging and all kinds of winter fun. In summer, swimming and fishing - a pond and a river nearby, collect berries and mushrooms, in the forest just behind the site.
Description and characteristics of the house with a plot: a plot of 10 acres is fenced with a metal profile fence, with a reinforced concrete foundation. 180 cm high. Design layout of the site with the device of underground engineering networks that allow you to maintain the lawn brought from Denmark in proper condition (diversion of storm water). On the site, the points of connection of power tools (mowers, pumps, sinks) are separated. Dedicated and landscaped paving slabs area under the pool, a volume of 12m3. There are automatic entrance gates (control from the remote) with a stop at the parking area over which a canopy designed for 2 large cars is made. Installed security individual lighting of the site and access roads to the site, with control from home. Sewerage system (antiseptic) with equipment is made in a decorative style and does not stand out on the site (underground location). The system of drainage of recycled and purified water allows to ensure unimpeded use of the sewerage system with minimal costs and environmental compliance.
The building area of the house is 156 m2. The total area is -122.4m2. Residential -65.6m2. The ceiling height is -2.75m. The foundation of the house is a monolithic plate. Metal roofing with PVC drains. Installed energy-saving glass from PVC. The walls with a thickness of 500 mm have two reinforcing layers of mesh and plastered with German facade decorative plaster, allow you to keep warm in winter and cool in summer.The basement of the house and the pavement, 120 cm wide, are insulated, waterproofed and drainage of rainwater is arranged, with output through underground networks outside the site. Gas heating and hot water system from a premium gas boiler of the German company Bosch (Junkers) with full automation and manual control. Water supply comes from two sources. From its own well depth of 154 m with automation (the highest quality of artesian water), as well as the local water pipe used for watering plants planted in the design layout of the site, which has a sports ground for games (football, volleyball or just for relaxation after visiting your pool). All engineering systems for home maintenance - water supply, gas supply, electricity, septic tank are serviced under existing contracts by specialized organizations. The front door is metal, insulated, with rigel locks. Satellite television was installed and a full wiring was performed under the alarm. Kitchen - an area of 15m2, has access to the terrace with glass PVC doors, floors of heated porcelain stoneware (water heating), equipped with all necessary household appliances and installed imported kitchen furniture (dishwasher, hood, etc.). There are two separate bathrooms with an area of 4.4m2 and 4.7m2, in which the floors and walls are tiled and a shower cabin (glass and mosaic), a corner bath, washbasins, toilets and floor heating are installed. In 4 bedrooms, which have separate entrances from the huge foyer (21.1 m2) in winter, employees serve as a place for entertainment and games (table tennis, a ball with children, laminate flooring, wallpaper walls). There is a storage room for storage and located in the entrance area of the house, as well as an intermediate room between the entrance from the street and the living area, to preserve heat and change clothes. Boiler room is made inside the house, where all equipment for life systems is installed and allows you to control it freely. The loft room has access through the installed transformer system (folding staircase). In the attic, the ceiling of the first floor is insulated and a wooden floor is laid on top, which allows, if desired, to arrange an additional living room up to 50m2. The electricity meter is installed in the RG, which is located on a pole outside the site, the gas meter is placed on the outer wall of the house. There is a barbecue area behind the plot in the forest (see photo). In 2025, the Internet connection via fiber optic from Beltelecom.
Infrastructure: near Logoysk ski resort with a lake, saunas, cafes, shops.
To the city of Logoysk 5 minutes by car, to the RGC "Silichi" 10 minutes, to Minsk 20-25 minutes by car.
An ideal place to create a family nest and relax all year round for the whole family. Come here. Look at this. Buy it.
Contract number with the agency 627/1 from 2023-08-30








