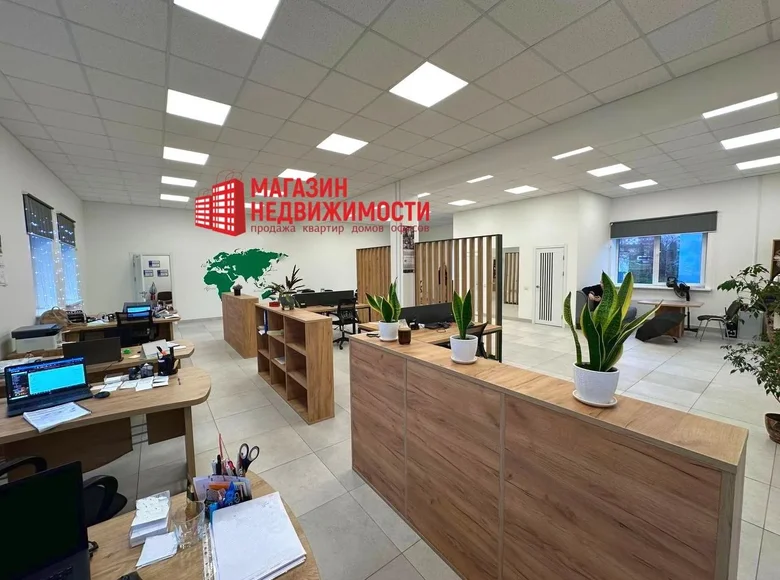




















The facility consists of an isolated room on the second floor with a total area of 165.2 sq.m. It includes: administrative and commercial premises - 126.2 sq.m., two offices - 18.74; 14.16 sq.m., a bathroom - 3.1 sq.m., a cleaning equipment room - 3.0 sq.m. The premises have two separate entrances, which makes it possible to make two separate isolated rooms. It is possible to equip an additional wet point with drainage (when dividing into two objects).
Ceiling height 3.60 m. Year of construction 1976. Year of reconstruction 2022, 2023.
Targeted purpose - Administrative and commercial premises. Name - Administrative and commercial premises.
The premises can be used for: retail premises, office, provision of services.
24-hour access. Parking. The territory and the object itself are under video surveillance.
Location:
—Grodno, Dzerzhinsky Lane, 5.
—central part of Grodno with a good location;
—convenient access roads, asphalt;
—there is a bus stop nearby - it will be convenient for employees to come to work by public transport.
Communications:
—electricity: voltage 220 V;
—water supply: centralized.
—heating - central
—sewage - central;
—internet - available;
—separate metering of water and electricity consumption.