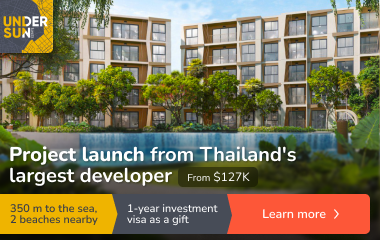A new stylish investment project in The upper Both area, which was developed by one of the leading architectural bureaus of the city for the latest trends using the latest technologies in construction.
A land plot of 1200 sq.m.
A feature of the residential complex There is a low -rise building and a small number of apartments, which made it possible to achieve more privacy for buyers of apartments and develop an individual design for the facade of the building.
The residence consists of one block on 5 floors, includes 20 apartments:
Corner apartments 1+1 go to three cardinal points. Central – The southern.
All apartments are handed over with the finished finish, kitchen sets and fully equipped bathrooms.
air conditioning blocks will be displayed into a specially designated room on the external facade of the building.
roof – Ceramic tiles, waterproofing, certified finishing materials.
Apartments:
remoteness:
The initial contribution of 30%, the remainder with the possibility of installments until the end of construction.
The beginning of construction 15.11.2022
The end of construction 15.12.2023
Information updated: 01/22/2025

