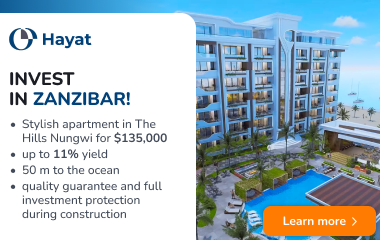Terraced houses in the new neighborhood, proximity to the city center and nature
Location: Trebnje (region: Dolenjska)
Energy class: B2 (25 - 35 kWh/m2a)
Floor: ground floor + 1st floor + attic
Parking: Yes.
Pantry: Yes.
Balcony: Yes.
Terrace: Yes.
On a searchable and a good location, near the city center of Trebnja, we sell new terraced houses with all the infrastructure nearby. The location of the neighborhood is extremely good, in less than 5 minutes drive there are shops, a health center, a pharmacy, banks, a post office, an elementary school, a kindergarten, a veterinary station Trebnje, a Trebanj athletic and football field, a sports park, a bus station, a railway station. For nature lovers and sports recreationists, there is a hiking trail only 200m away. Easy and quick access to the highway (4 km). You can be in Ljubljana in less than 35 minutes drive.
TECHNICAL CHARACTERISTICS
• Brick: Wieneberger 25 cm.
• Partitions: siporex
• Concrete staircase.
• Façade: 16 cm (styrofoam).
• Medle (company): windows and blinds, anthracite smooth on the outside, white on the inside, triple sealing, CT-80 slat type cloths and electric motors.
• Entrance door Medle (company), filler with aluminum paneling, anthracite outside, white inside.
• Interior doors: white solid wood.
• TEM Čatež (company): sockets and switches.
• Preparation for air conditioning.
• Metal hot-dip galvanized bioclimatic pergola in front of the entrance, metal hot-dip galvanized bioclimatic pergola for vehicle, bioclimatic pergola on balcony, bioclimatic pergola on the atrium
• Vailant heat pump type VWL 75/5 AS 230V, outdoor unit VWL 78/5 IS, storage tank VP RW 45/2 B
• Garden fence metal hot-dip galvanized powder-coated anthracite
• Fence: metal with a height of 1.8m.
• Outdoor storage: steel construction and insulating panels.
• Glass balcony railing.
• Cobblestone Courtyard: Paving Milano (Gorec company), gray black and white pattern.
• Oak parquet
• Ceramics: Italian lonadle silver, londale beige, point sand (external R11).
• Shower tray: aquaestil mima cast marble 90x90, shower cabin rossana 90x90.
• Lights in front of the front door, 2 ambient lights on the atrium, white ceiling light in the technical area.
The building has an independent load-bearing structure and is dilated from the adjacent one with a 5 cm layer of sound insulation.
6 terraced houses with parking spaces and storages. All terraced houses are in the same size: 94,4 m2 (usable area: 89,4 m2), different land sizes: 75 m2 – 80 m2.
FUNCTIONAL FLOOR PLAN:
GROUND FLOOR: entrance hall, dressing room, toilet, pantry, kitchen with living room and exit to a spacious terrace
1ST FLOOR: room 1, room 2, bathroom
ATTIC: bedroom with private bathroom, balcony
1st and also the last house are sold (4 houses are still available).
PRICE for 1 terraced house: 339.000 EUR (VAT, two parking spaces and a storage are included in the price.)

