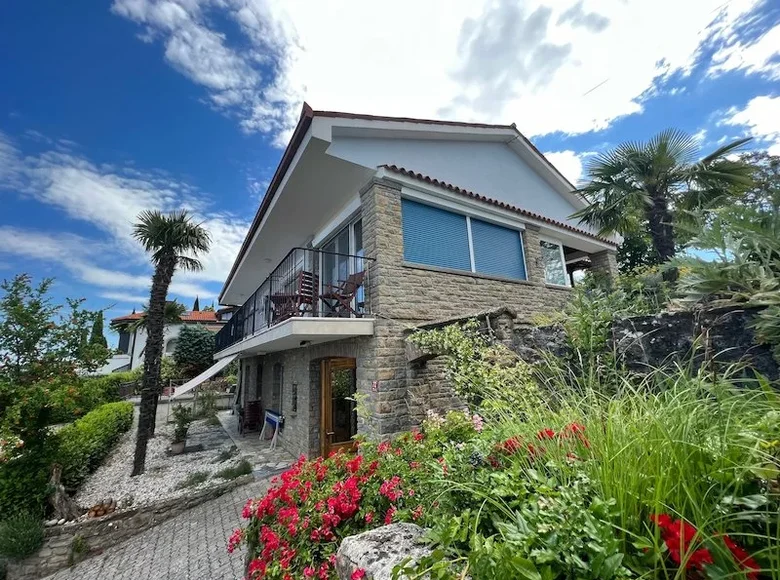























House with a view of the sea and the Alps.
A detached house of 229.5 m² on a plot of 1,066 m2 above the Bay of Portorož with a view of the Julian Alps (Triglav, Krn, Kanin, ...), the Carnic Alps, the Dolomites, the Gulf of Trieste, the entire Bay of Portorož, the Sečovlje salt marshes, the Savudrija peninsula, the Croatian coast to the Poreč islands, most of green Istria to Buj and further along Slovenian Istria and Croatian Istria to Učka.
The house is located at an altitude of 235 meters. A gentle breeze ensures a comfortable and healthy holiday at any time of the year; in the summer heat the climate is very comfortable.
The garden is very beautifully arranged and planted with typical autochthonous Istrian trees: persimmon, fig, medlar, date, grapes, olives, palm trees, cherry, linden, etc. It has a terraced shape with round stone walls and well-kept stone paths, illuminated and equipped only with an irrigation system and water from its own well.
The house is built to a high standard, construction began in 1985 and was completed in 2004. It is lined with autochthonous Istrian sandstone and has the warm, homely look of a real Istrian house with blue wooden shutters. There is a boiler room with central oil heating. The bathrooms and the glazed terrace upstairs have electric underfloor heating, and the ground floor and the apartment have partial underfloor heating. The house is fully furnished. A home-made stone bread oven and a round stone grate of extremely beautiful workmanship are "attached" to the corner of the house. The chimney is Istrian stone and works perfectly. Plans and technical preparations for the installation of swimming pools have been completed.
LOWER FLOOR:
UPPER FLOOR:
Additional transaction costs: commission fee 2% + VAT.
(PH15996452369991AB)