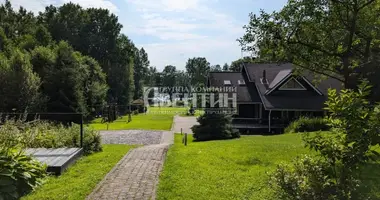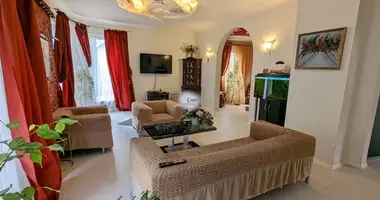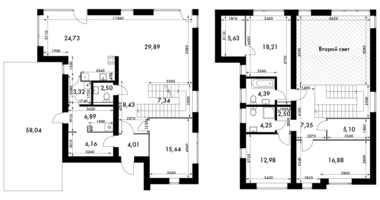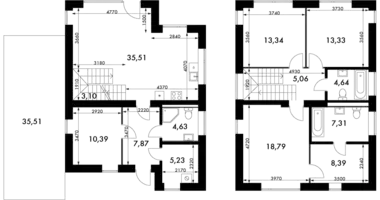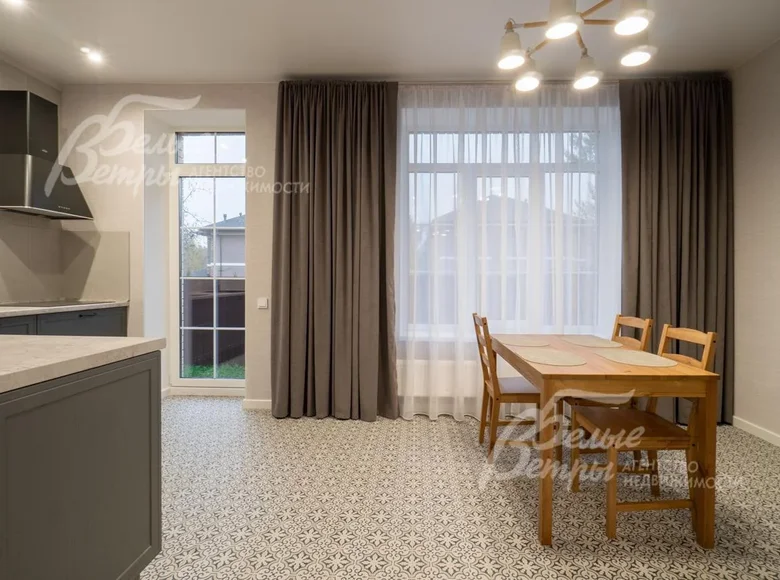The object code in the Agency database: 166-245, Kaluga highway, 8 km from the Moscow Ring Road, President k / p.
Country house, fully furnished with furniture and ready to live, in the elite cottage village of President. Functional layout, 4 bedrooms. Multilevel corner plot with a large adjacent territory convenient for parking a / m. All central communications. Developed infrastructure of nearby housing (schools, gardens, shops, ice palace, etc.)
Type of building: formed k / p. Place. house 143 sq.m., area 4 hundred. Preparation stage: furnished. Bedroom: 4. The number of c/nodes is complete. The number of c/nodes is incomplete. Rooms total: 5.
Windows: PVC windows (REHAU, 2-chamber with layout). Year of construction: 2024. Roof: soft (SHINGLAS, plastic drainage system).
1st floor: hallway 9 sq.m., guest bathroom 2 sq.m., living room 20 sq.m., kitchen-dining room with access to the backyard 17 sq.m. .
2nd floor: hall 4 sq.m., laundry 3.25 sq.m., bedroom 8.12 sq.m. with dressing room, bedroom 12.45 sq.m., bathroom 5.6 sq.m. with shower and bath. .
3rd floor: bedroom 20 sq.m., bedroom 18.5 sq.m., dressing room (with the possibility to convert to bathroom) 3.6 sq.m. .
Interior decoration: the finish is made in a modern style in light matte colors in combination with warm shades of wood. Wallpaper on the walls. On the floor porcelain and laminate, water warm floor everywhere where porcelain porcelain, including on the 2nd floor in bathrooms. In the hallway and bathroom patterned stylish tiles. Kermi radiators, SCHNEIDER ELECTRIC sockets are installed. The staircase on a monolithic base, finished with KERAMA MARAZZI porcelain 90 cm. Stretch ceilings. Grohe toilets and installations. Wooden interior doors. .
Engineering support: a 24 kW Viessmann gas boiler and a backup electric boiler, a boiler that is heated from a gas boiler, and a rough water filter are installed. In each room there is natural ventilation, and in the bathrooms forced. .
Furniture, equipment: installed kitchen matte shade with built-in DEXP equipment (built-in refrigerator with freezer, stove, oven, dishwasher). Storage system in the hallway. Sleeping group on the 2nd floor. There's a sofa group in the living room. Tulle curtains are everywhere. .
Site type: no trees.
Land improvement: a multi-level plot with a lawn and beautifully laid out tiles with steps to the house and in the parking area. Status of land: land of settlements, for IWS. Drainage along the perimeter of the site is organized. .
Communications:
gas is (mainline),
e/e is (15 kW)
water main - central,
Sewerage - centralized,
Security - there (patrol, video surveillance). Entry and entrance to the territory through the checkpoint strictly by passes at the request of the owners.
Infrastructure: For the residents of the village, a children's playground, an open sports ground, guest parking, recreational areas and the administration building are equipped. The territory of the village is surrounded by a forest and borders with the Varvarka River, where a walking zone is organized.
The checkpoint has a bus stop "On the way", and 500 meters to the bus stop. Metro Kommunarka is 3.5 km away.
In walking distance there is a complex for figure skating with an ice field "Aircraft Arena". There is a children and youth figure skating school, three halls of general physical training and choreography, a warm-up area for jumping, a cafe and free guest parking. There is also time for hockey and family skating. Nearby are supermarkets VkusVilla, Magnit and Pyaterochka, several cafes.
In 8 minutes by car LCD Buninsky Meadows, where there is school 338, kindergartens, polyclinic, fitness clubs, restaurants, supermarkets, beauty salons. And the village of Voskresenskoe, where there are all the necessary infrastructure - a school, a very good diagnostic center, a clinic, a holiday house with a beach near the Desny River, a swimming pool, shops, banks.
And in 10 minutes by car the village of Kommunarka with urban infrastructure: schools and kindergartens with a swimming pool No. 2070, a modern adult and children's polyclinic, a hospital, restaurants and cafes, supermarkets, beauty salons, post office, banks, etc.









