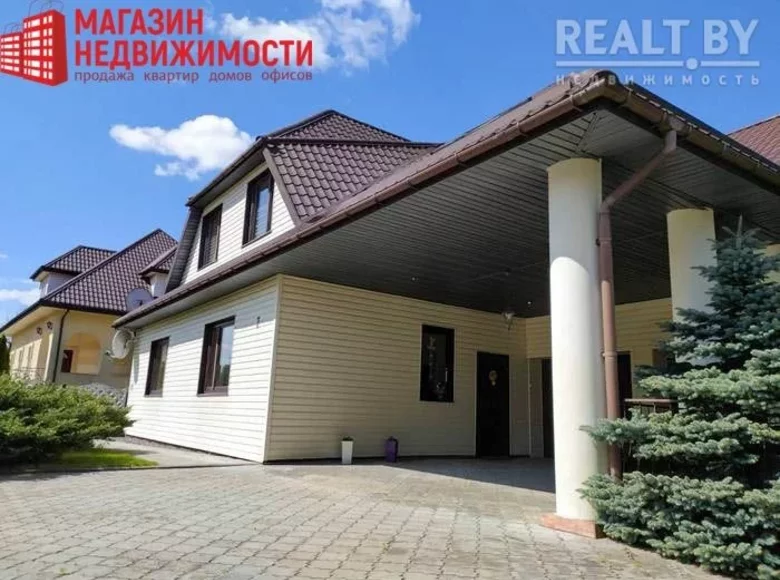Location: g. Grodno, st. Generous. Mcrn South. Quiet, clean place. Green area. Near the forest, where you can play sports or walk around beautiful trees, i.e. have a nice and useful time. The feeling of suburban life. Convenient access road to the house – asphalt, and about 200 meters gravel. Not far from the house is a public transport stop ( minibuses, buses ).
Developed infrastructure for comfortable living: food stores, pharmacy, school, refueling Belorusneft, etc.
General information about the house: The house is ready to live. Features: square meters: total – 199.8m / residential – 106.4m / kitchen-40.7m. The cottage consists of two floors. Number of rooms – 6. The house is warm ( block 40cm + the insulation layer + the facade will be shaved by siding ). Foundation – concrete. Walls – brick. Overlap — b / b plates. Roof – metal tiles. Ceiling height 3m. Boiler room in the garage. Garage for 2 cars.
Floor material – screed; in rooms – parquet; bathrooms – tiles; staircase, hallway and basement – tiles; The walls are partially painted, partially finished with valuable species of wood ( oak, ash, pine ). All windows are energy-saving double-glazed windows. The entrance door is metal.
The house has 2 bathrooms. There is a bathroom on each floor. Decoration of bathrooms: walls and floors are lined with ceramic tiles, on the ground floor of the cab, on the second bath.
Communications: electricity, gas; sewage, water supply — all central; Electrics, heating, sewage, water supply, gas – divorced by house.
Territory and landscaping: 12-cell land, – flat, rectangular shape; a fence around the entire perimeter, tracks and scumbag from the tratuar tiles. A large variety of coniferous trees has been planted. On the site built: a bathhouse with a relaxation area and a barbecue, a guest house with its bathroom, a cellar, a household. rooms, a highlight of the house having a pool.
For any questions call / write Viber, WhatsApp, Telegram
Reasonable bargaining is only appropriate when viewed!














