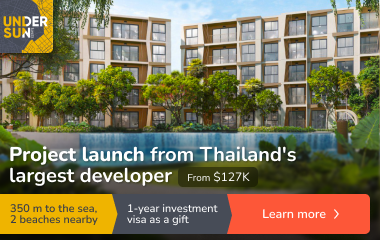The territory has a small garden in front of the building and a balcony on the south side.
Individual design, well-thought-out layout of the premises: spacious, high and well-appointed three rooms (12-17 m2), a sunny living room with a kitchen, a bright and high mezzanine with 8 dormer windows, electricity, water supply,
sewage - here you can make a fourth bedroom with a separate bathroom,
a place for joint games, a place for meditation, a gym or a home cinema.
On the south side, a terrace with a view of the greenery, a small but interestingly designed garden in front of the building, a functional utility room with an entrance from the garden has been added.
The apartments have: a fireplace in the living room right next to the terrace, which creates a warm and cozy atmosphere, large glazing on Veka profiles, underfloor heating, a heat pump with a boiler room, power supply for photovoltaic systems, video surveillance systems, Paulmann Capea outdoor lighting, fiber optics.
Location:
- 200 meters from the Kampinos National Park
- S7 highway and the newly built Sadowa interchange (less than 1 km).
Apartment price: PLN 1,050,000.00 gross (the client does not pay PCC)
]]>
