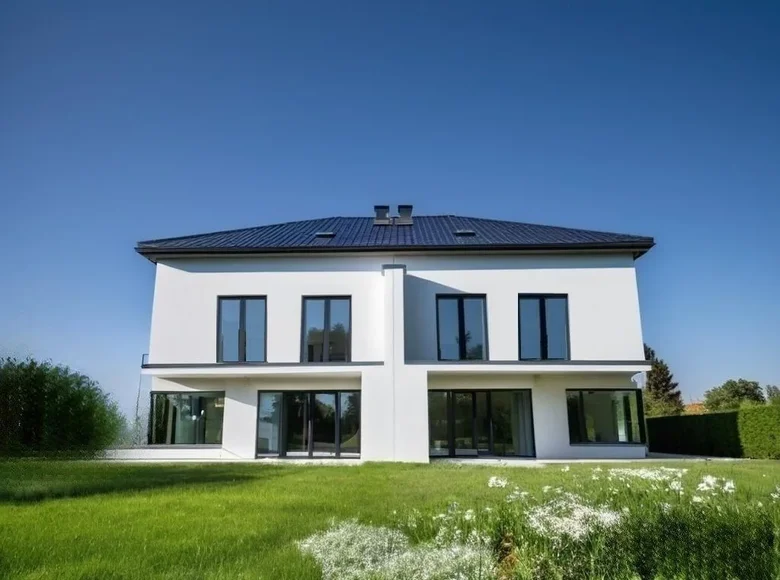For sale is a modern house with a large plot (200 m2) and a garage, done in light colors. The house is located on a quiet street. On the plot you can create a garden and a recreation area. The house is surrounded by other private houses, and is also located near Poznańska Street, which provides convenient access to the S8 and A2 highways, allowing you to quickly get to different parts of Warsaw. On the ground floor there is a spacious living room with a kitchen (40.65 m2), an exit to the terrace and garden, bright due to the panoramic window on the west side. There is also a hall (3.5 m2), a vestibule with space for a wardrobe (4.7 m2), a toilet (3.2 m2), a garage (18.7 m2) and a boiler room (3.05 m2). The total area of the first floor is 73.05 m2. On the second floor there are four rooms: 14.95 m2 (with access to the balcony), 15.3 m2, 15.1 m2 and 13.25 m2. There is also a large bathroom (6.95 m2), a hall (4.95 m2) and a staircase (4.3 m2). The total floor area is 74.53 m2. Additionally, there is an attic of about 60 m2. The house is sold turnkey, which gives the future owner the opportunity to equip it to their taste.
Communications: electricity, water, gas, sewerage, Internet. Underfloor heating is installed. The house is made of high-quality materials: concrete blocks, Silka brick walls, 20 cm polystyrene foam insulation. The territory is fenced, in front of the house there are two parking spaces and one space in the garage, equipped with automatic gates.
The house is planned to be commissioned in the first quarter of 2025.
]]>


