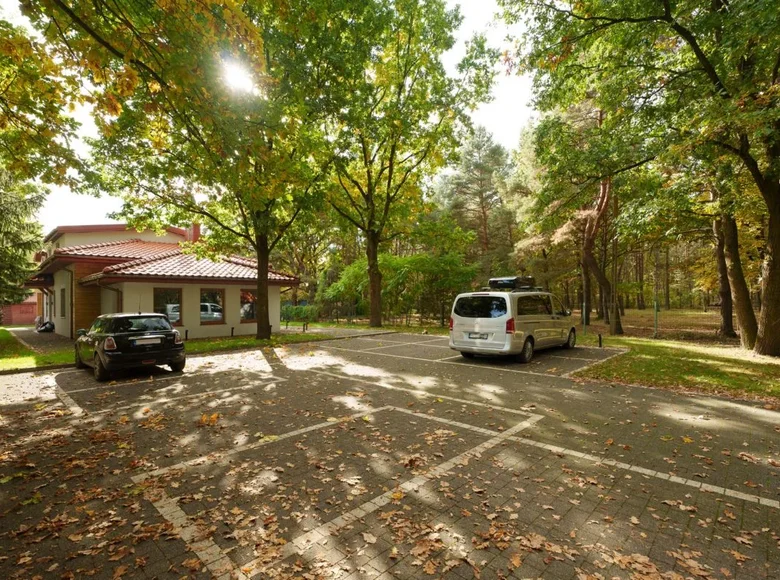
















The total area of the ground floor is 175 m², which includes an entrance hall, a living room with a fireplace and an exit to the terrace, a kitchen with an island and a pantry, a dining room, a master bedroom, a dressing room, a bathroom and a study. The attic of 85 m² has four rooms, two dressing rooms and a bathroom.
The house is located in a quiet, green area among other private houses, close to shops, schools, kindergartens and sports fields. The area has excellent transport accessibility thanks to bus lines, the Szybka Kolej Miejska Warszawa Falenica station and the Warsaw Bypass South, which allows for quick access to all parts of the city.
]]>