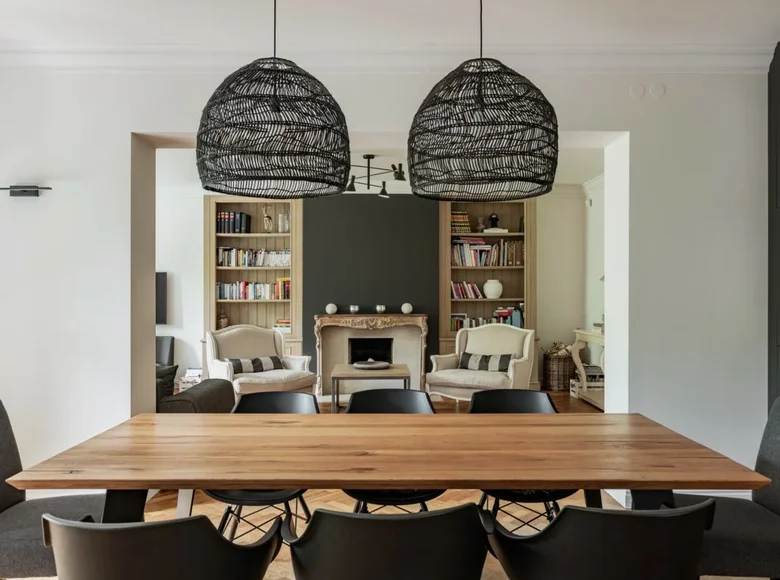






















The property boasts high-quality finishing and attention to detail, ensuring durability and comfort. The house features a traditional brick structure with thick external walls, ribbed ceilings, and a double-slope roof. The gas stove was installed in 2019 and is regularly serviced. The property is ideal for families, offering spacious rooms across four floors.
The basement includes a garage, storage room, pantry, laundry room, gym, toilet, and boiler room.
The ground floor consists of a hall, dressing room, toilet, kitchen with breakfast table, and dining room with a living room.
The first floor has a bedroom with a wardrobe and balcony, a master bathroom, two additional rooms with balconies, and another bathroom.
The attic, approximately 4 meters at the top, features three rooms that can be divided, a bathroom, dressing room, and open space.
The total usable area is 277.1 square meters. The house includes a spacious living room connected to a dining room, with access to a terrace and a 180-square-meter garden. The modern kitchen is fully equipped. There are multiple bedrooms, including a master bedroom with an en-suite bathroom and built-in wardrobes.
Location:
The location in Bemowo Lotnisko provides a peaceful atmosphere with nearby amenities, shopping centers, and access to nature.
The house is conveniently located for a quick 20-minute drive to the center of Warsaw. Nearby, there are tram and bus stops, and the S8 route is accessible in 5 minutes. The property comes with permanent fixtures, and optional furniture is available for additional pricing.
The house will be available at least two months after concluding the deed. Some finishing touches are required, such as completing a bathroom and balcony.
]]>