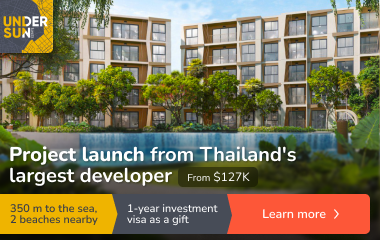The property is located on a cozy street with private pre-war buildings.
The main house is an end townhouse combined from two smaller houses and remodeled in a modern style. Work was carried out to insulate the foundation, replace plaster, roof and communications. Everything inside the house is new, which avoids additional repair costs.
The house includes a ground floor with an elegant hall, large living room with dining area, separate kitchen and toilet. From the living room there is access to the terrace and sunny garden. On the second floor there are three bedrooms, two of which are equipped with large wardrobes, and the third with a wardrobe. Also on this level there is a bathroom with a bathtub. The basement has a second full kitchen, cinema room, billiard room and bathroom with shower. These rooms can be used as guest rooms or offices. The attic is for storage.
The house is made with a high level of finishing according to the design of the Suspenzo architectural bureau, high-quality natural materials were used. The living area is 185.79 m² and the plot is 544 m².
On the plot there is also a guest house of 35 m² with a kitchenette and toilet. In addition, there is a utility room for storing gardening tools and sports equipment. There is parking for three cars on the site.
The house is located in a highly developed area with low-rise buildings of pre-war houses, cafes and pastry shops. Stare Bijelany metro station is 700 meters away (8 minutes walk). There is also a bus stop nearby and quick access to the S8 highway. The surrounding area includes Herbert Park and Lindego Forest, providing many green areas for relaxation.
]]>
