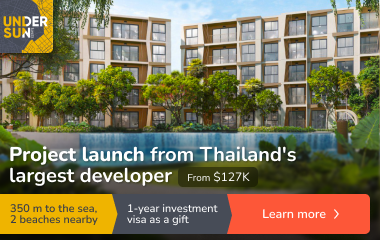Elite residential complex located in the picturesque city of Tivat, Montenegro.
The apartments in the complex are created with a love of detail, providing all the amenities necessary for a comfortable life.
The modern architecture of the complex is designed in such a way that each window offers a stunning view of the sea.
Convenient location
Apartments in size
from 28 m2 to 72 m2
poolable
From the windows of each apartment there is a sea view.
Bathrooms and bathrooms have warm floors.
Location.
The house is ideally located in a quiet area of the city of Tivat, surrounded by amazing greenery and next to elite real estate.
In walking distance: shops, restaurants, clean beaches, as well as the embankment of the most prestigious port in Europe - Porto Montenegro. And very close is Tivat International Airport, just 5 minutes drive from the complex.
Choosing the city of Tivat for your new home, you open the doors to the world of developed infrastructure of a modern resort, where every day will be filled with impressions and pleasure.
This is a ready-to-population residential complex, which presents apartments with turnkey finishes.
Only high-quality materials are used in the decoration, including natural stone for facades and public areas.
The apartments are perfectly lit by daylight, thanks to the location of the building and panoramic glazing.
From each room you can enjoy spectacular views of the sea and the city.
The complex is maintained by a management company.
Completion of construction and commissioning of the facility - October 2024.
Climate equipment and plumbing premium brands provide comfort and coziness of your future home.
Planning decisions are thought out for the optimal organization of space.
Details.
Apartment layout
First floor.
Apartment 4 - one bedroom
First floor.
Living area - 38.3 m2
Terrace - 11 m2
Total area: 49.3 m2
Apartment 1 - one bedroom
First floor.
Living area - 43.5 m2
Terrace - 15 m2
Total area: 58.5 m2
Apartment 2 - Studio
First floor.
Living area - 22.8 m2
Terrace - 10 m2
Total area: 32.8 m2
Apartment 3 - Studio
First floor.
Living area - 23.3 m2
Terrace - 10 m2
Total area: 33.3 m2
Second floor.
Apartment 8 - one bedroom
Second floor.
Living area - 37.8 m2
Terrace - 3.5 m2
Total area: 41.3 m2
Apartment 5 - one bedroom
Second floor.
Living area - 37.8 m2
Terrace - 7.1 m2
Total area: 44.9 m2
Apartment 6 - Studio
Second floor.
Living area - 22.8 m2
Terrace - 4.8 m2
Total area: 27 m2
Apartment 7 - Studio
Second floor.
Living area - 23.3 m2
Terrace - 4.3 m2
Total area: 27.6 m2
Third floor.
Apartment 10 - two bedrooms
Third floor.
Living area - 64.8 m2
Terrace - 7.8 m2
Total area: 72.6 m2
Apartment 9 - two bedrooms
Third floor.
Living area - 61.2 m2
Terrace - 7.7 m2
Total area: 68.83 m2
Fourth floor.
Apartment 12 - two bedrooms
Fourth floor.
Living area - 64.8 m2
Terrace - 7.8 m2
Total area: 72.6 m2
Apartment 11 - two bedrooms
Fourth floor.
Living area - 61.2 m2
Terrace - 7.7 m2
Total area: 68.83 m2
Individual planning solutions
Available free combination of planning solutions on the floor when choosing adjacent apartments
Option of combining 4 apartments on the floor
The apartment area after the merger is 173 m2
Option of combining a one-bedroom apartment and a studio
The apartment area after the merger is 83.4 m2
Option of combining 4 apartments on the floor
The apartment area after the merger is 173 m2
Option of combining a one-bedroom apartment and a studio
The apartment area after the merger is 83.4 m2
Cost of the apartment
No Square ApartmentDiscont €/m2First floor158.5 m293 610150 232.8 m2sold 333.3 m2sold 449.3 m2sold Second floor 544.9 m2148 170250 627 m297 200250 727.6 m299 360250 841.3 m2132 160250 Third floor 968.83 m2227 139350 1072.6 m2solded 539 580350 m2solded Second floor 548 170250 627 627 200250 m297 727.6 m299 360250 160250Investment attractiveness is provided by price indexation as the project is implemented
Payment is made in stages, with installments, during the entire construction period according to the following scheme: the first installment of 40% at the conclusion of the contract, the second installment of 40% in May of this year and 20% at the completion of construction.
The completion date is scheduled for October 2024.
Cash and non-cash settlement
Payment in rubles and cryptocurrency
Discount when buying at the construction stage - up to 500 e / m2
Be aware: subscribe at the bottom of the page by clicking "Subscribe" on our news from the Guide for Montenegro and once a week you will receive Montenegrin news in Russian and the latest real estate.
Read also:
https://montbel.me/vybor-goroda-dlja-zhizni-v-chernogorii-gde-stoit-obosnovatsja
