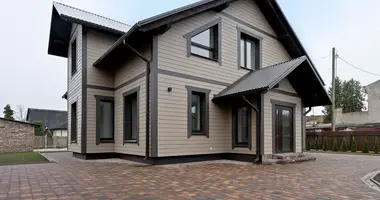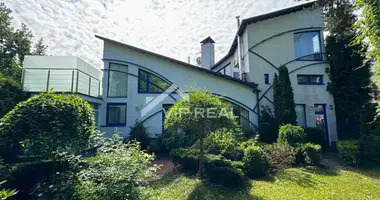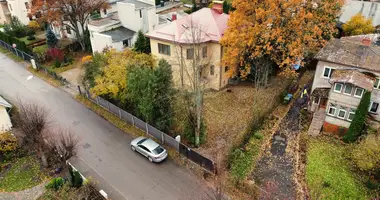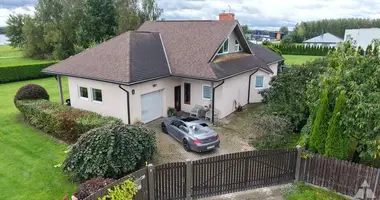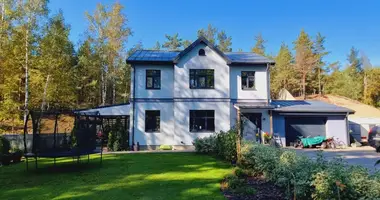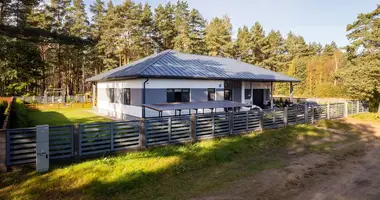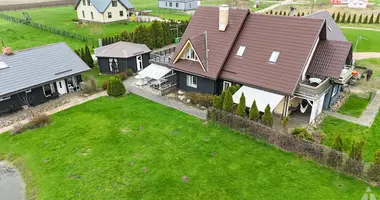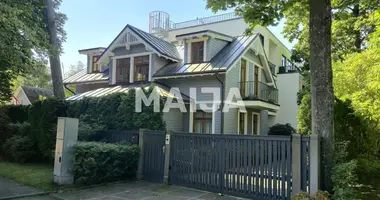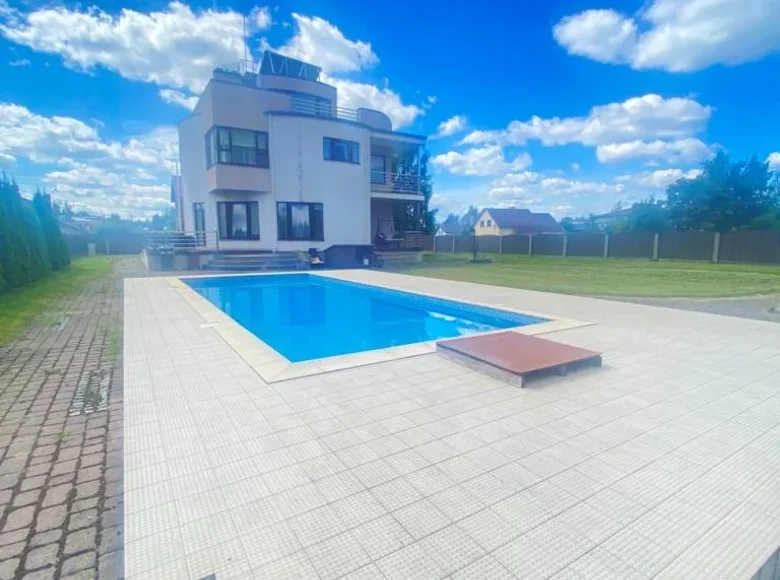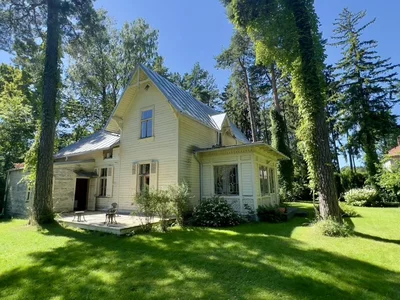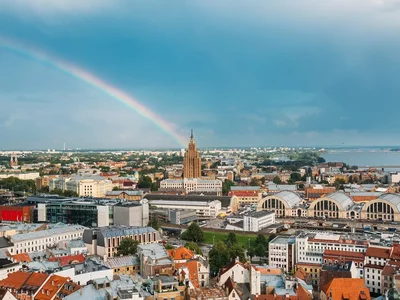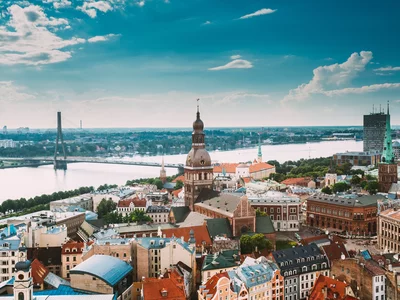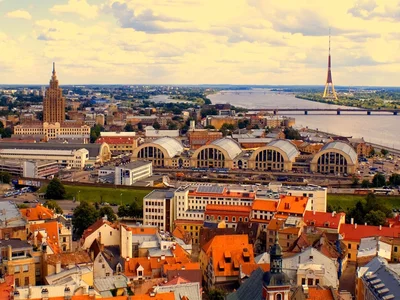For sale is a beautiful property with an outdoor pool in the historic center of Katlakalns, on the territory of private houses, in a quiet and peaceful place. Fully fenced plot with a total area of 1356 m2, with an outdoor pool (4x10 m) and two garages. Three-storey residential building with underground floor: total area of 351 m2.
The residential building was put into operation in 2007. The house is built of monolithic reinforced concrete, a foundation of 30 cm, waterproofing, decorative plaster, built of Fibo blocks 30 cm. Exterior walls are 30 cm, internal load-bearing walls are built of brick 30 cm. All railings are made of stainless steel, including the railing of an open terrace and all stainless steel balconies.
Ventilation system (recuperator), built-in vacuum cleaner on all three floors, very convenient wiring. Lighting in the hall and at the entrance to the house is turned on using sensors. The house can be illuminated from the outside, including from the balconies.
Oak parquet in all rooms, oak stairs to all floors, oak doors, high-quality tiles in bathrooms.
All documents agreed.
Automatic gates open from the remote and additional gates on the grounds and in garages.
Groomed, flat, asphalt large area around the house, along the fence and pool, where you can ride a bicycle, lawn.
Outdoor pool (4x10m):
+ Water circulation and countercurrent for the pool
Solar collectors are connected to the heating of the pool and the solar collector ensures that there is no need to heat hot water in sunny weather in summer.
PLANNING:
The underground floor with automatic gates is located:
+ Garage - 49.25 m2
+ Fireplace - 15.9 m2
+ Warehouses - 32.93 m2
+ ramps - 63.6 m2
+ Ability to enter the house directly from the underground floor.
On the first floor are located:
+ Garage with automatic gates - 27, 21 m2, the possibility of entering the house directly from the garage, with access to the first terrace
+ glass - 2.94 m2
+ Hall with stairs - 10.2 m2
+ Living room -32, 83 m2, from which access to the second terrace.
+ Terrace - 36.5 m2
+ Kitchen 16, 17 m2
+ Sanuzel - 1.97 m2
+ utility room - 3.16 m2.
+ Veranda - 11.17 m2
Warm floors are used to heat the hallway and bathroom on the first floor, and radiators - for the rest of the rooms.
On the second floor there is;
Hall with stairs - 13.31 m2 with access to the first loggia - 6.81 m2
+ Two isolated rooms - 18, 1 m2, 19 m2
+ Spacious bathroom with bath (6.2 m2)
Bedroom - 14.33 m2 with access to the second loggia - 2.48 m2 with its wardrobe - 14.42 with access to the third loggia - 6.78 m2 and private bathroom - 8.5 m2 with a bath.
On the second floor, warm floors and radiators are used for heating bathrooms, radiators of other rooms.
The third floor has:
+ Room - 16.08 m2 (a sink with a tap is installed in a closed cabinet)
COMMUNICATIONS:
Heating - on all floors, including the underground, gas boiler Wiessmann. Only copper (kapar) pipes are used in the heating system.
+ Warm floors
Electricity - three phases
+ Water is spice
Sewerage – BIO (biological treatment station operating autonomously) can be immediately connected to the city water supply and sewerage system, since communications are brought to the territory.
Home alarm with motion sensors and fire alarms connected to the security company. There is an asphalted road to the site. Favorable and convenient location with good infrastructure - kindergarten, primary school, two types of public transport, to the bus stop 3 minutes walk and bus stop 26 - 10 minutes. Embankment, shop, house of culture, library and landscaped beach on the banks of the Daugava - a 5-minute walk. The centre of Riga is 12 km away.








