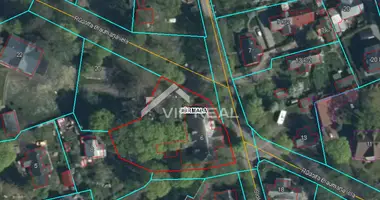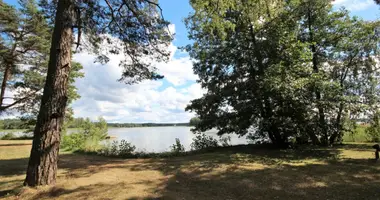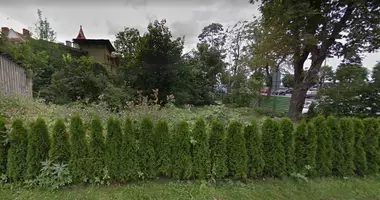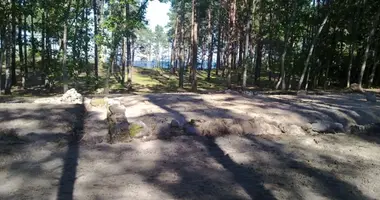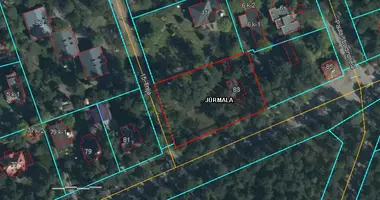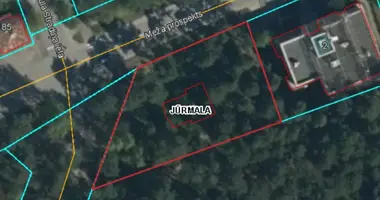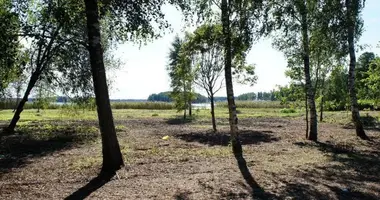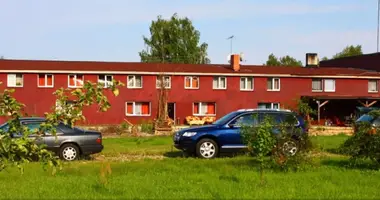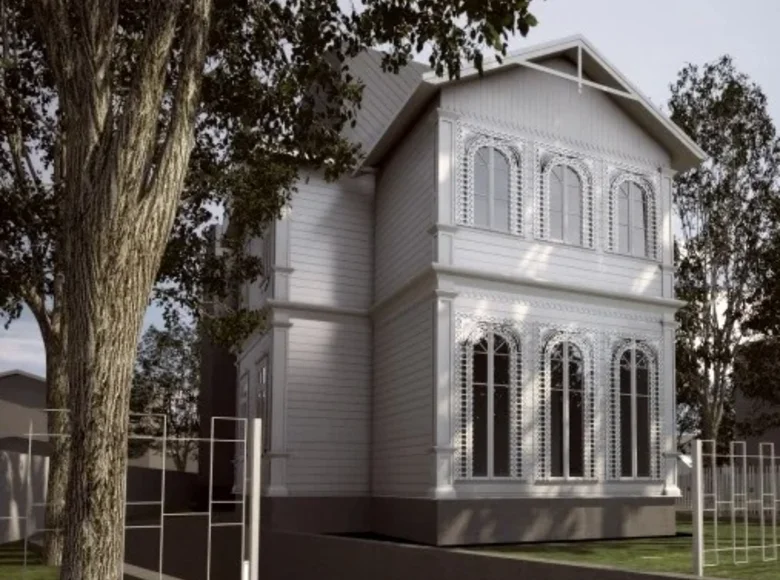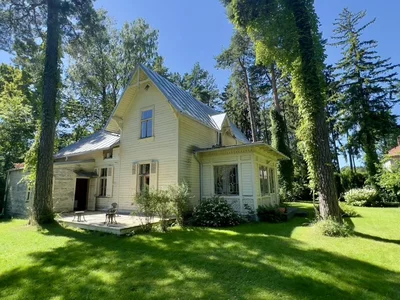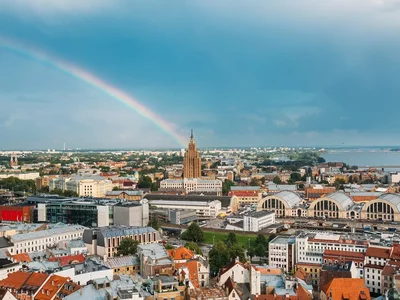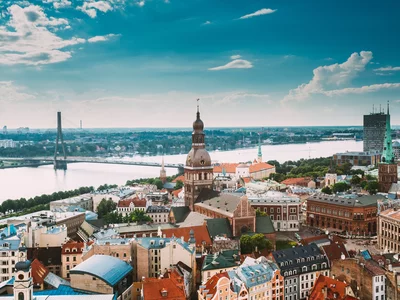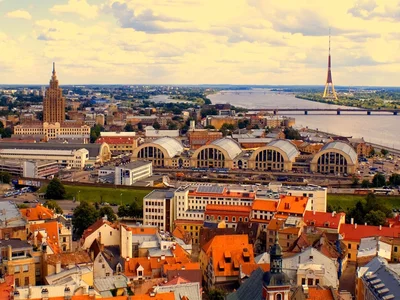This land plot is located on the corner of Juras and Pilsonyu streets, in the very center of Jurmala - Maiori. Apartments for sale in a new project in Jurmala, on Juras Street.
The idea of the project is the construction of an apartment, three-storey building in the heart of Jurmala, in Maiori. The project involves the renovation of the monument house, the main feature of which will be the fusion of historical and modern styles together. An interesting solution will appeal to fans of classics, as well as experimenters-lovers of innovation.
Pros:
- Juras street - the most exclusive in Jurmala
- in the immediate vicinity is the sea and street Jomas
- There's all the infrastructure nearby.
Purpose of use - apartments, hotel.
- The floors are 3 floors.
- Intensity of construction - 78%,
- 37% density.
- The built-up area of the plot (floor) is approximately -253 m2.
The total area without a basement is 535.2 m2.
- Total area of the apartment - 487.4 m2
Basement (including a / st for 6 cars and 5 storage rooms) - 240.7 m2
The cost of the plot is 820 000 EUR
The house provides five apartments with an area of 57 m2, 81, 91 m2, 120 m2, 136 m2, as well as an underground parking area of 240 m2, designed for 6 cars. On the first and second floors there are two apartments, and on the third floor there is one apartment. In the underground part will be placed storage chambers, technical rooms, gas boiler room, chiller room. The fence is a fence of metal structures.
Construction costs:
1st option A with underground parking - 1,775,000 euros (with a profitability of 31%);
2nd option B without underground parking - 1,563,000 euros (with a profitability of 33%).
For detailed information on this site, please contact us.
Magnificent location of the project: Juras Street is one of the main promenades and is located between the sea coast and the famous Yomas Street, near the Baltic Spa Beach Hotel complex, as well as Jurmala Spa.
The walk to the Jintari Concert Hall takes only five minutes. Nearby is the Lielupe River with berths, yacht club and river station. The object is unique in that it is located in the heart of Jurmala, in Maiori, but at the same time it is closed, and the noise and bustle during the summer festival will not prevent you from enjoying the peace and quiet on your own plot of land. Convenient transport links - nearby public transport stop and railway station.
The land area is 720 m.








