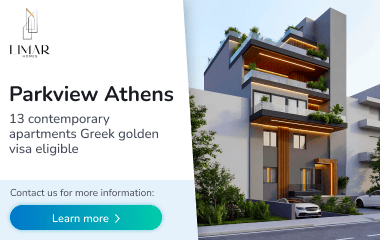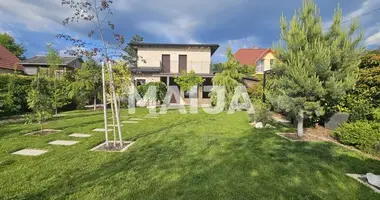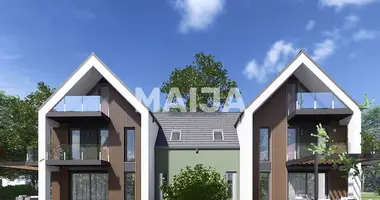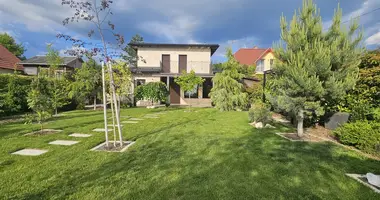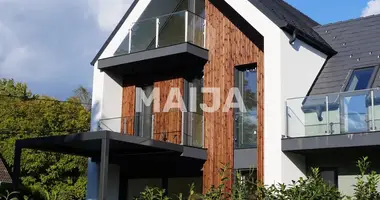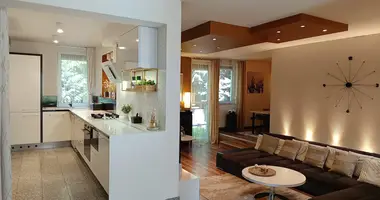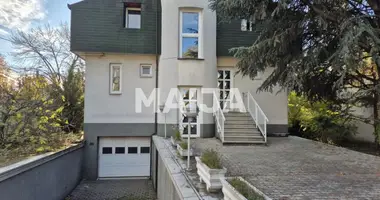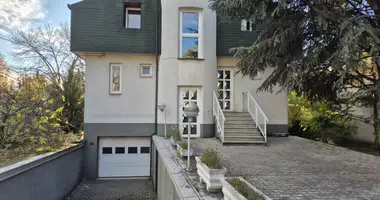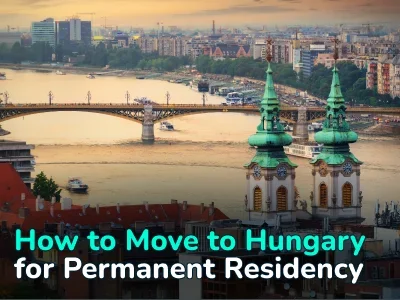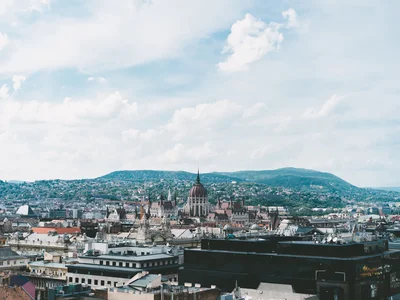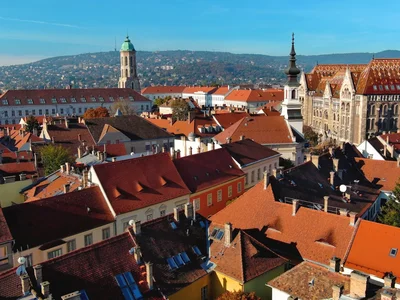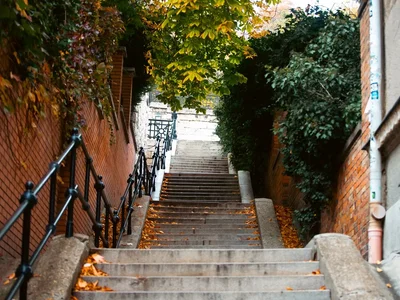This single- or two-family house is located in 1180 Budapest, on a quiet side street.
The spacious property offers ample space for individual living ideas. The 1000 m² plot and 220 m² of living space on two levels are complemented by an outbuilding with a double garage and a double carport of approximately 100 m².
The garden offers the opportunity to create your own personal green oasis. A well for garden irrigation (structure needs to be replaced) is available.
Inside the building, you will find a well-thought-out room layout on two floors. Bright and inviting rooms create a pleasant atmosphere.
Whether for family life, a home office, or guest rooms, there is enough space for everything.
The house has full thermal insulation and double insulation in the roof area.
Room Layout
On the ground floor, the open and bright living, library, and dining area with air conditioning forms the heart of the house. The living room offers ample space for family gatherings. The large fireplace ensures cozy evenings in the cooler months.
The adjoining kitchen area, separated by a sliding door, is functionally equipped with a fitted kitchen and the latest Miele appliances. A small pantry provides additional storage space and a clear overview of the kitchen.
Two spacious bedrooms with air conditioning offer ample privacy and guarantee restful sleep.
The functionally equipped bathroom has a bathtub and shower. There is also a separate toilet.
The staircase leads to the upper floor, where the second living unit is located.
The approximately 45m² living room with a large Swedish stove dominates the upper floor. From here, you also access a small, covered balcony with a view of the garden.
A smaller air-conditioned bedroom and a second room (currently used as a wardrobe) offer enough space for guests or children (could be converted into another room).
A private bathroom with a shower and bathtub is also available in this separate living unit, which also has a fully equipped kitchen with built-in appliances.
Living Space Layout
Ground Floor: approx. 110m2, completely renovated in 2021
- Hallway
- 2 bedrooms with air conditioning
- Bathroom with bath, shower, and air conditioning
- Separate toilet
- Fitted kitchen with state-of-the-art Miele appliances – dishwasher, induction stove
- Pantry
- Living and dining room with air conditioning
- Library/study
- Small winter garden
- Fireplace
All windows are equipped with shutters and insect screens
Upper Floor: approx. 110m2
- Living room: approx. 50m2, with ceiling-mounted air conditioning
- Bedroom with air conditioning
- Wardrobe
- Small covered terrace
- Bathroom with toilet, bath, and shower
- Fitted kitchen with dishwasher, ceramic hob
- Large Swedish stove
- Attic with 120m2, double-insulated
Outbuilding with garage: approx. 100m2
- Double garage with electric door
- Double carport
- 2 hobby rooms (to be renovated) with toilet and Shower
- 1 small storage room
- 1 small workshop
- Attic approx. 100m2 – Expandable with fireplace connection, suitable for an apartment, hobby room, or office
Garden
Area: approx. 1000m2
16m2 covered pavilion
Fire pit
2000L rainwater tank for garden irrigation
Further information on request.





















