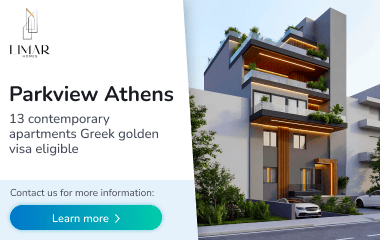We are selling a newly built house with modern architecture in one of the quietest residential areas of the Wiims Peninsula.
The house on the south side, built on a special project, bright, with views of greenery.
PLAN
On the ground floor, a living room of 45.8 m2, a kitchen of 23.9 m2, a rest room with a utility room and a toilet of 30.4 m2, a guest room with a shower and toilet of 14.8 m2, an office of 9.8 m2, a spacious corridor with a dressing room of 12.9 m2, a garage of 20.3 m2 for a car or a jet ski and an open terrace of 172.6 m2.
On the second floor is a large bedroom of 20.0 m2 with a dressing area of 4.5 m2, a spacious bathroom of 13.0 m2, a children's room of 18.6 m2 with a bathroom of 4 m2, as well as a spacious roof terrace of 33 m2.
Interior division
In the interior of a private house used only high-quality finishing materials.
There's a massive oak floor on the floor. Throughout the house, high floor-to-ceiling triple windows with wood-aluminum frames are custom-made. A cozy atmosphere in the late evening hours creates a rotating fireplace in the living room.
In the bathrooms used tile appropriate theme.
Both terraces are wooden.
Constructive decision
A stone house built on a low foundation. Wienerberger Aser brick is a matte FAT used for exterior finishing. Intermediate and roofing of the building monolithic reinforced concrete. Wood aluminum windows with a triple package. Roofing material is SBS.
In a modern home, heating and lighting are controlled by a smart home solution, giving the owner the freedom to set up a home over the phone.
On the territory of a large paved area for parking cars.
The house has permission to use.
Heating, ventilation and cooling
The house is designed environmentally friendly and energy efficient. TARK MAJA energy saving solutions are used. The climate in the room is provided by forced ventilation with heat recovery. Heating of the house, hot water supply based on gas central heating, the energy of which is transferred to water heating of the floor on both floors and forced ventilation for cooling.
Property and Location
The property is located on a natural hill and is private in nature. It is located at the end of a deadlock, with access to municipal and public land. The property is surrounded by good high greenery in the form of a pine forest.
According to the project, the site has a sauna / wing of 21 m2 and a carport of 52 m2.
Really quiet, calm and green area, away from busy roads. Arcs are good. On both terraces there is day and evening sunshine. Both for the outdoor terrace in front of the house and for the roof terrace.
Well-thought-out landscape architecture is treated with a soul. On the site there is a small artificial stream with natural murmur and a large accent stone.
For friendly gatherings, a wind-protected recreation area was built on the territory.
Ate, pine trees and birch trees.
There are 19 properties in a residential area away from the main road. All the houses built there so far are new residential buildings of modern architecture.
Wednesday
A kilometer from the village kindergarten and shops.
Forest around. Good opportunities for fans of health sports.
Public transport stop in 5 minutes walk. Good connection to the centre of Tallinn.
The house is empty. You will receive the keys after the transaction from the notary.
Are you looking for a bright home with a modern solution and modern architecture? In that case, it's for you!
I will share my contact with those who need real estate advice. For tips, there is a decent reward.
Excellent service, excellent result!

























































