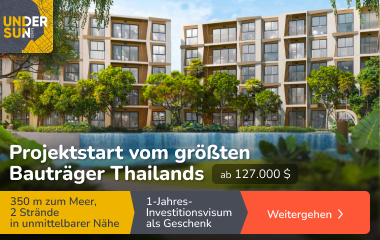Der Raum, ca. 360 cm hoch, erfordert große Renovierung, hat aber das Potenzial, komfortable Gehäuse zu schaffen.
Die Wohnung besteht aus einem Wohnzimmer, Schlafzimmer, Küche, Badezimmer, Gäste-WC und Flur.
Dieses Apartmentgebäude wurde von Henryk Stiefelmann und Stanisław Weiss (auch Antoni Jasęczyk-Jablonski zugeschrieben) zwischen 1872 und 1912 entworfen. Das Gebäude hat eine kompakte quadratische Form und zeichnet sich durch hohe Schräg- und Schrägdächer aus.
Die Fassaden des Wohnungsgebäudes bestehen aus massivem Ziegel mit verputzten Oberflächen und dekorativem Stuck um die Kanten.
Das Äußere verfügt über zwei konvexe Nebengebäude, ein Erdgeschoss mit rustikalem Trimm und Laufgewölbe im Gateway.
Die Wohnung befindet sich auf einer hohen Etage, die sorgt für Stille und viel natürliches Licht dank der Fenster, die dem Innenhof zugewandt. Das Haus wurde in den letzten Jahren renoviert und ist in gutem Zustand.
)
