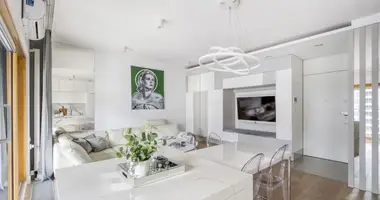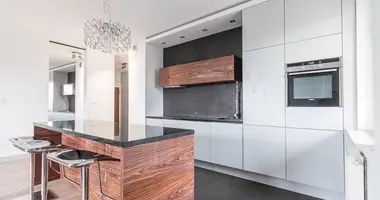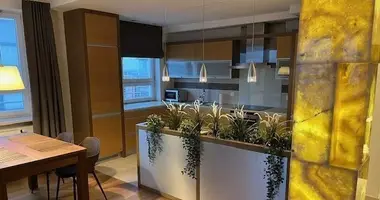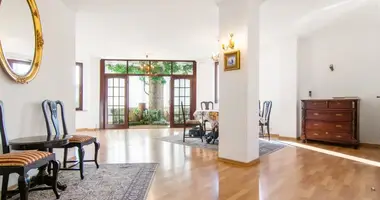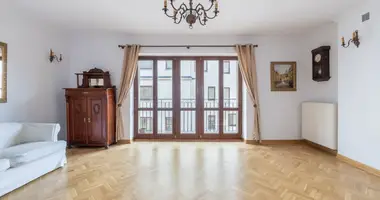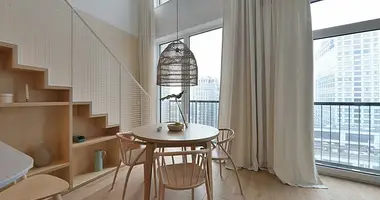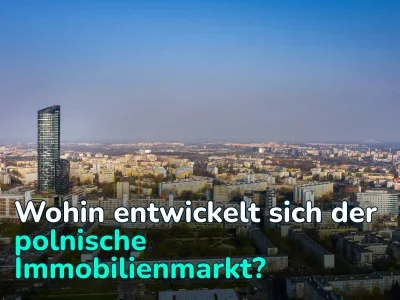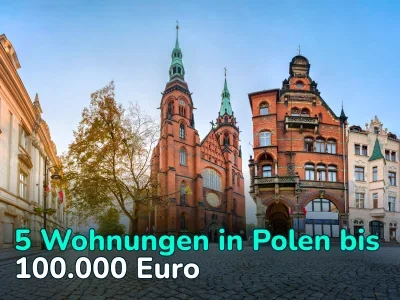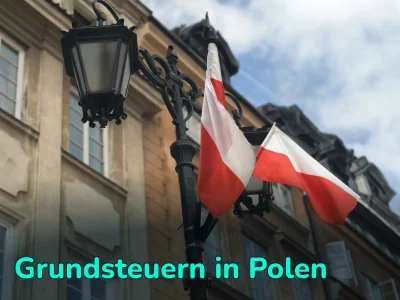A offer for individuals and companies who value: the historical character of the area, a heritage building, spacious interiors, ample natural light, and a balcony with a garden view. The property is located in Old Mokotów (Stary Mokotów) at ul. Madalińskiego 73/75. It is situated on the 1st floor, has an area of 148.79 m², and features 4 rooms, high ceilings, a wooden floor, and wooden windows and doors.
LAYOUT
The apartment is corner, its windows have exposure on three sides:
North-west (building front from ul. Madalińskiego): kitchen (20.06 m²), room (21.98 m²), and hall (13.15 m²); room (22.70 m² - also south-west exposure).
South-west: room (25.36 m² - also south-east exposure).
South-east (garden side): room (19.08 m²), walk-in closet (7.39 m²).
Upon entering via the representative marble staircase, you are welcomed by a 10.69 m² hall with built-in wardrobes and a space for outerwear. From the hall, there is an entrance to a toilet (1.44 m²). The center of the apartment features a living room connected to a second hall with a total area of 35.13 m². The eye-catching elements of this space are the marble pillars and a marble fireplace. From the living room, there are entrances to further rooms (total area 48.06 m²), both connected by four-winged doors. One of them has a French balcony, and the other has an exit to a balcony on the garden side. The next zone is a room with a walk-in closet and a bathroom (7.38 m²) - total area of 33.85 m². This room also has an exit to the balcony on the garden side. The kitchen is a spacious and separate room with space for a dining area. The property in its current condition allows for immediate move-in, while preserving the interior's aesthetics.
ARCHITECTURE
This townhouse is an example of luxurious modernism of the 1930s - elegant but far from avant-garde. The building, completed in 1937 for Kazimiera and Wacław Czajkowskich, combines a modern reinforced concrete structure with a classicizing form and refined details. The facade is finished with noble stucco containing mica, and its character is emphasized by semi-circular balconies with metal railings, brown pilaster capitals, and decorative window-sill balustrades for flowers. The interiors impress with marbles, veneered doors, and brass balustrades, reflecting the highest standard of the era. This is comfort-oriented modernism - modern but rooted in classical elegance.
SURROUNDINGS
By choosing this place, you will experience the tranquility of an intimate villa as well as the unique rhythm of Mokotów life amidst abundant greenery and historical architecture. It is a district whose residents value local character, with many wonderful meeting places and opportunities to enjoy culture. Important places for the district include, among others: Nowy Teatr, Kino Iluzjon, Pole Mokotowskie, Park Morskie Oko, Park Promenada, and Pałac Szustra. Ul. Madalińskiego begins at ul. Puławska and ends where ul. Boboli changes into Wołoska. From here, it is close to the MSWiA Hospital and the Eko Park estate.
PUBLIC TRANSPORT
M1 Metro line: Racławicka station - 600 m, Pole Mokotowskie station - 800 m.
Bus lines on ul. Madalińskiego: 138, 168, 174, N36, N86 - to the stop 70 m.
Tram lines on ul. Wołoska: 9, 11, 14, 17, 19, 33, 50 - to the stop 450 m.
PARKING
On designated spots in the area, paid parking zone.
RENTAL TERMS
Rental price: 10,000 PLN per month. The price must be increased by administrative fees with advances for utilities: 2,500 PLN and meter-based fees for electricity.
Security deposit: 15,000 PLN. Preferred lease for a minimum of one year with the possibility of extension. The apartment is available immediately. Preferred tenant (family, professionals, law firm, office) with a long-term approach to renting.
MY OPINION
I believe this is a non-standard offer - the apartment combines size, an interesting layout, and the historical character of the building in a green environment. The fireplace in the living room and the balcony overlooking a quiet garden add value for daily use. This is a good proposal both for people seeking space and comfort, and for companies needing a representative place for their business.
Clause: The above offer is for informational purposes only and does not constitute a commercial offer within the meaning of Art. 66 §1 of the Civil Code.
]]>




























