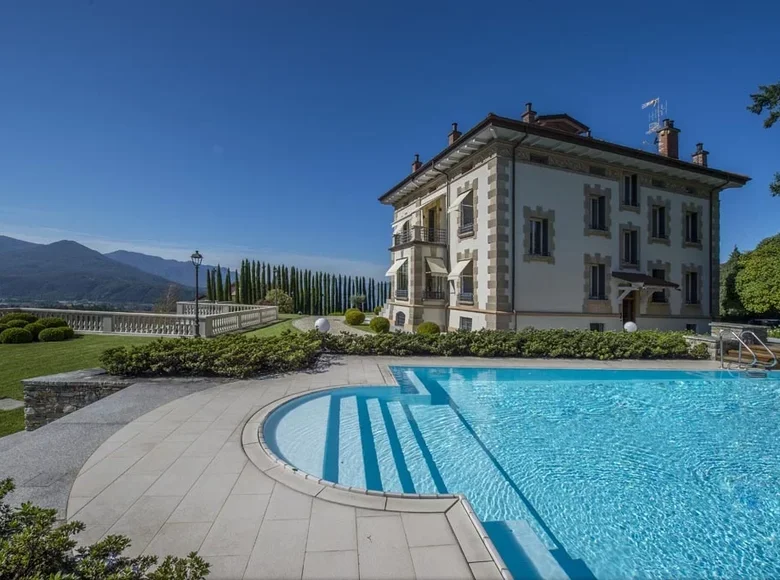Luino, Lombardia - Varese: A truly magnificent Neoclassical manor house with dominant views of Lake Maggiore for sale. A few steps from the lake, the property is surrounded by a fenced garden with pool. The property consists of an imposing villa, boasting many period features, a newly built guest house and a pool house. Villa – 950 square metresThe villa provides modern comfort, such as lift and double-glazed windows, combined with the charm of the original style of the property. Noble floor: entrance hall with wooden staircase leading to the first floor, living room with frescoed ceilings and marble fireplace, dining room, kitchen, bathroom. First floor: hallway, four bedrooms, one with en-suite bathroom and walk-in closet, two bathrooms. Attic floor: apartment with living room, kitchen, bathroom and two bedrooms with en-suite bathroom. Basement: hallway, laundry room, two studio, bathroom.
Guest house - 350 square meters Built under the garden, this new section of the property includes an apartment for the staff, two bedrooms with bathroom, a laundry room, technical rooms and a 5-car heated garage. The apartment for staff is composed by a living room, two bedrooms and a bathroom. The property is surrounded by a fenced park (6.000 square metres) with a panoramic terrace, from which opens a charming view of the Lake Maggiore. Next to the villa there is an elegant pool with teak paving and pool house with changing rooms, bathrooms, kitchen and barbeque.
In a secluded position there is a 1500 square metres garden, that can be used as car park or converted into heliport.






























