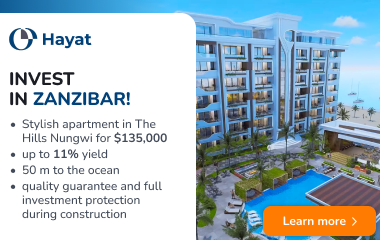5-Bedroom Luxury Residence Designed by Aristodemou Architects
General Description
This exceptional 5-bedroom luxury residence, designed to the highest standards of excellence by Aristodemou Architects, represents the pinnacle of modern Mediterranean living. Set on two spacious plots totaling 1,060 m², and bordering a beautiful green area, the villa combines architectural elegance, functional design, and state-of-the-art comfort.
The residence offers a total covered internal area of 267 m², complemented by a 72 m² underground basement, a private 8×4 m swimming pool, and extensive outdoor living and entertaining spaces, including BBQ and sunbathing areas.
Design & Architecture
Every element of this home reflects modern architectural precision and harmonious proportions, featuring open, sun-filled interiors and a seamless connection between indoor and outdoor spaces. The residence is thoughtfully oriented to maximize natural light, privacy, and views of the surrounding landscape.
Architectural Highlights:
Designed by Aristodemou Architects with contemporary elegance and balance
Two-plot configuration offering a generous total area of 1,060 m²
Open-plan living, dining, and kitchen areas opening to landscaped gardens
Expansive floor-to-ceiling windows for abundant light and garden views
Private swimming pool (8×4 m) with outdoor lounge, dining, and BBQ spaces
Covered parking for two cars and boiler/storage room
Layout & Interiors
Ground Floor:
The ground level is defined by an open-plan living and dining area connected to a modern, fully fitted kitchen, all overlooking the private garden and pool area. A guest bedroom with en-suite bathroom is located on this level, designed to be completely independent from the main living areas — ideal for visitors, extended family, or as a private office.
First Floor:
The upper floor hosts three spacious bedrooms, including the master suite with en-suite bathroom and walk-in wardrobe. Two additional bedrooms share a large family bathroom, while all enjoy ample natural light and serene views of the surrounding greenery.
Basement Level:
The residence includes a 72 m² underground basement, offering versatile space for a gym, cinema room, storage, or utility area, along with direct access to the lift.
Comfort & Technology
This residence integrates cutting-edge home technology with premium finishes, ensuring luxury, comfort, and efficiency throughout.
Key Features:
Underfloor central heating with energy-efficient heat pump
Smart Home Automation System controlling lighting, climate, and security
Photovoltaic system for sustainable energy production
Electric shutters in all bedrooms
Private swimming pool (8×4 m) with outdoor living and BBQ areas
Lift connecting all floors
Energy Efficiency Class A+ construction
Premium finishes and bespoke architectural detailing throughout
Lifestyle & Investment Value
This 5-bedroom residence offers an exceptional lifestyle defined by space, privacy, and refined design. Bordering a green zone and featuring a large private plot, it provides both tranquility and exclusivity, while remaining close to the amenities and infrastructure of central Nicosia.
Whether as a permanent residence or a luxury investment, this property delivers architectural distinction, technological innovation, and long-term value — making it one of the most remarkable modern homes in the area.

