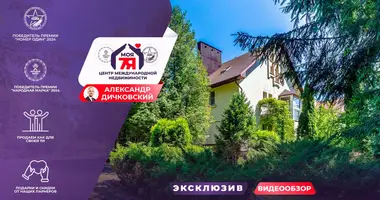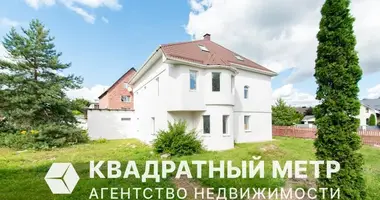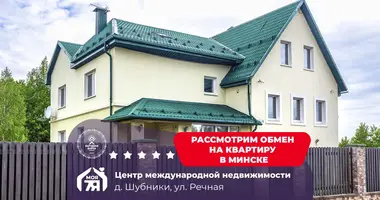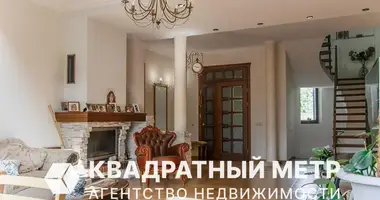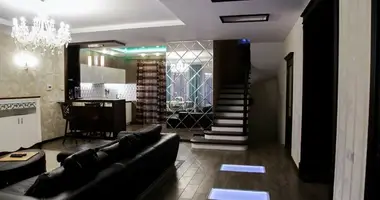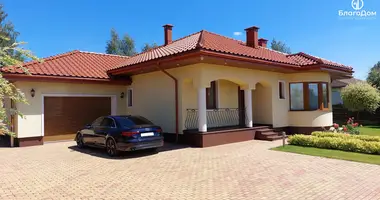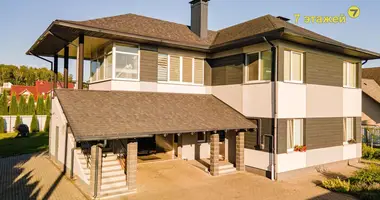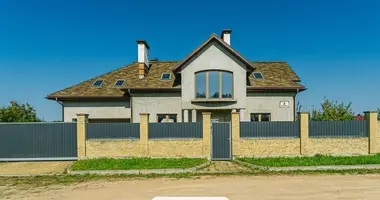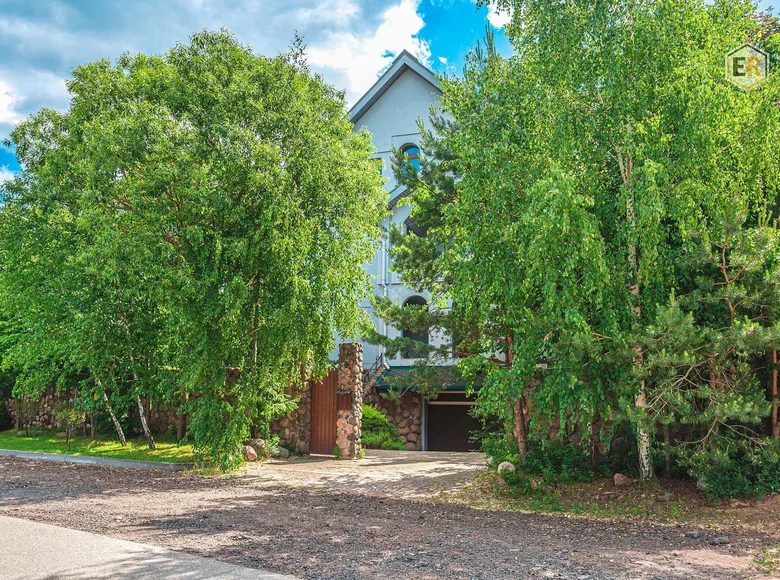There are better cottages, there are worse, and there are unique ones. The proposed cottage in the castle style is unique. Located in the nearest suburb of Minsk, in a picturesque place in Tarasovo, near the Zaslavsky Reservoir (Minsk Sea).
Two-storey house with attic and basement level, area, square meters: according to the National Security Council - 739.8 / total - 496.1/ residential - 310.4/ kitchen - 20.4.
All buildings are made in the castle style with the use of the traditional material for this style - a single boot, declared immediately on the fence looking at the street. Further, huge stones, a muddy foundation of a house with a black entrance to the house, resembling a fabulous cave, a mud pond with steps and stainless steel railings 3m deep and with a stream flowing from it in a stone bed with a butterfly bridge and basalt masonry, booth walls of a gazebo, an outbuilding portal and even... a yard toilet with a compost pit. You have to see this!
The decoration used natural materials: glass, wood (alder, pine, linden), torn and cut granite, breccia, chamotic, finishing and ordinary brick, polished basalt, cast iron, stainless steel. 4-chamber wooden (glued beam) double-glazed windows. French plumbing (ceramics enameled cast iron), German nickel faucets with aerators, floors covered with carpeted porcelain tiles.
Of the heating equipment in the house there are two coarse ovens, a stove with a smoker, two fireplaces, one large couch 2x1.5 meters, a sauna furnace. Winter garden with abundant vegetation, allows you to feel at the resort in winter, which is facilitated by an economical powerful boiler capable of heating a multi-storey house. Due to the fact that the pipes go in the center of the house, and the heating batteries are equipped with reflectors made of polished stainless steel, heat is not lost to heat the street. In the basement corridor, bathrooms, locker room and sauna rest room, warm floors. A ventilated basement with a rough one.
- Ground floor: boiler room, long wide corridor, bathroom (French ceramics and enameled bath of standard sizes), toilet room (corner ceramic washbasin, French ceramic bidets), sauna with special silicon stones, allowing you to soar on the Finnish type with aromamazel, as well as create a wet steam, a rest room with a brick fireplace whose portal is closed with openwork cast iron doors, a cooking stove, which provides a smokehouse, exclusive furniture for a state-owned garage, equipped with rugged woodworks, two yards.
- The first floor with a small vestibule immediately from the hallway opens the view of the suite of arched doorways. In the hall there are two stationary wardrobes for outerwear for guests and for the hosts, a spacious hall, a kitchen, a dining room with a granite sink for the bar, a living room with an exclusive fireplace of ragged granite, polished basalt countertops, an exclusive butterfly ventilated winter garden.
- On the second floor: 2 bedrooms, one of which has a balcony; an office; a toilet room with a bay window with a large bathroom, bidet, plumbing - French ceramics and enameled cast iron, German faucets, two adjacent dressing rooms: one of which has a built-in wardrobe for storing seasonal clothes and a heated couch, decorated with torn granite and a countertop made of cut granite, the second represents an extensive wardrobe of general order.
- On the attic from the staircase entrance to the spacious hall to communicate with the stairs leading to the platform with access to the tower (open solarium), 2 bedrooms, a gym with two balconies, one of which overlooks the forest, meadows, Krinichny lake with swans and rising above all these splendor of the sun, the second with urban views of the capital in night lights.
Communications: electricity (220/380V, generator 5.5 kW), central water supply and well, local sewerage (2 wells), natural gas. Heating: steam on gas and oven.
Land area of 15.42 acres, privately owned.
There are three recreation areas in the garden – covered in the outbuilding portal, opened under a sprawling walnut tree at the barbecue and on the lawn with a basalt sofa (in summer you can warm yourself like on a stove, and in winter warm, if the sun and remove the night snow) with a stationary campfire for evening gatherings with friends. There's water in the garden. An open shower with solar heated water hides in the tuyas. The front entrance to the house begins with a perennial flowering hydrangea of the stairs leading to the porch with an open terrace.
The house is located in a cottage building, not far from the center of the village. All infrastructure is close: kindergarten, shops, post office, FOC and other facilities. A 5-minute walk public transport stop. Regular communication with the city of Minsk.
We're considering a trade.
LLC "Express Real Estate-Realt", UNP 193505113, license No02240/409 from 05.03.2021, contract for the provision of real estate services No 18/7 from 30.12.2024.
Contract number with the agency 18/7 from 2024-12-30








