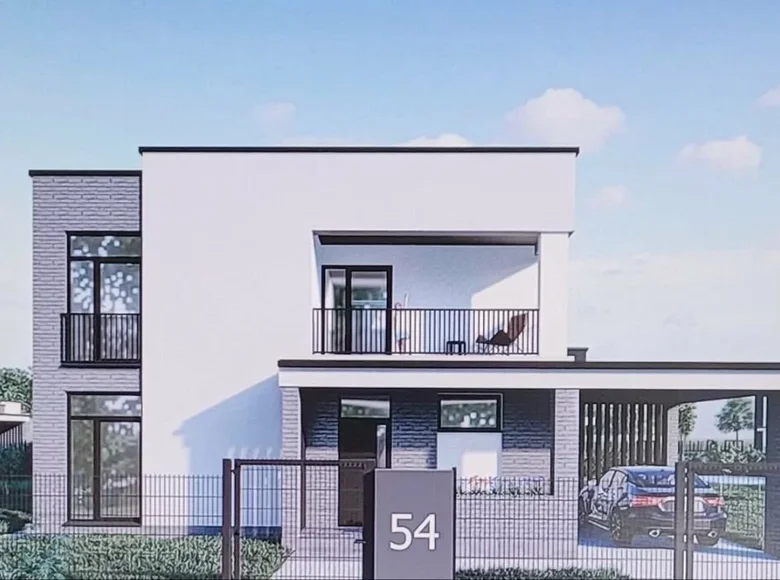





































Near the satellite city of Smolevichi, next to the M1 highway, a low-rise microdistrict "Lipki" was built under the brand name "Lipki Village".
This cottage is the most spacious of all options. The visual concept of a two-story solution with a conventionally flat roof (fused roof) has been worked out down to the details. Large windows that fill the space with sunlight, a loggia, two terraces, on one of which you can organize a dining area with a barbecue, and on the second you can put a coffee table, sun lounger and relax in the fresh air.
The cottage has 4 living rooms that allow each resident to feel freedom and solitude, and in the spacious kitchen-living room you can gather with the whole family and spend time in the company of friends.
Layout of premises. On the ground floor there is a large combined kitchen-living room with access to a spacious terrace, a block of technical rooms and a living room.
Characteristics of the premises on the 1st floor:
On the second floor there are 3 bedrooms with wide windows and the possibility of arranging 4 bedrooms, a dressing room and a bathroom.
Characteristics of the premises on the 2nd floor:
The house has two s\u, the village has a common sewerage system, which allows for qualitative improvement in the comfort of country life.
The project has high-quality glazing with a coating to protect against UV rays, which allows you to maintain a good indoor microclimate.
Electricity - all houses are connected to a common system. The village will have its own transformer substation.
The gas house is gasified and connected to the central system, and a gas boiler from a European manufacturer is installed in the house.
Fencing - to maintain architectural uniformity, the object is fenced with a fence 1.6 meters high, in the same style of the entire village. The fence has a gate, a gate for cars to enter, and a mailbox with a house number.
Ground parking - canopy is not included in the price, installed for an additional fee.
The facades of the house are combined from tiles and plaster.
Interior trim is rough.
Partitions - expanded clay concrete block /brick.
Floorings - reinforced concrete slab
Heating: Buderus gas boiler/analog.
Radiators: Kermi /warm floor arrangement
Water supply: centralized.
Pipes: Kan.
Equipment: warm floor.
Doors: Entrance metal with thermal break.
Landscaping: euro-fence.
We will help you sell your property to purchase this property.
Can be purchased in installments or on credit.
Call, sign up for a viewing!
Contract number with the agency 806/2 from 2024-04-08