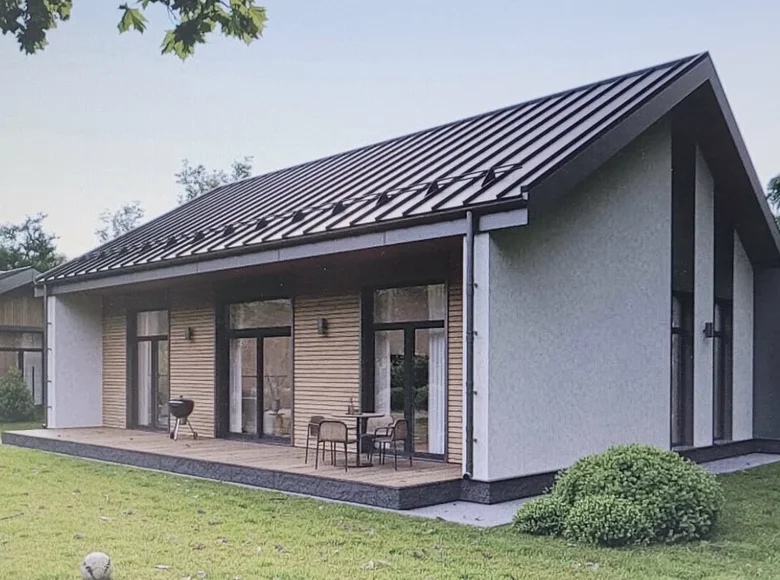





























Near the satellite town of Smolevichi, next to the M1 highway, a low-rise housing estate "Lipki" was built under the brand name "Lipki Village".
This project of a one-story house will not leave indifferent lovers of laconic forms and optimized layouts.
The architecture of the house combines classical style with modern design solutions. The combination of various materials, minimalism of external lines, and elaborate finishing elements form a modern, integral look of the building, conveying the mood of modern trends in suburban housing construction.
The actual area of the cottage is 120 m2, the optimized layout of which allows you to feel a high level of comfort due to the maximum usable area and the absence of “extra meters”: 2 bedrooms, 2 bathrooms, a shared kitchen-living room, a boiler room.
If desired, residents can arrange a third bedroom instead of a second bathroom and dressing room.
Three rooms have access to a spacious terrace that runs the entire length of the house, allowing you to place a summer table, sun loungers, and set up a barbecue area. A large glazing area visually connects the space with nature, filling the rooms with natural light.
This project is perfect for both a "dacha format" and for year-round living due to its high level of functionality and the preservation of all the amenities of a full-fledged country house.
Layout of the premises. On the ground floor there is a large kitchen-living room, 2 living rooms, from which there is an exit to a spacious terrace, a boiler room, a bathroom, and a dressing room.
Characteristics of the premises on the 1st floor:
The project features high-quality glazing with a coating to protect against UV rays, which helps maintain a good microclimate in the premises.
Electricity - all houses are connected to a common system. The village will have its own transformer substation.
Gas - the house is gasified and connected to the central system, a gas boiler from a European manufacturer is installed in the house.
Fencing - to maintain architectural uniformity, the object is fenced with a 1.6 meter high fence, in the same style as the entire village. The fence has a wicket gate, a gate for driving in a car, a mailbox with a house number.
Above-ground parking - a canopy is not included in the price, it is installed for an additional fee.
The facades of the house are combined (decorative tiles / plaster / planken / metal / fiber cement)
Rough interior finishing.
Partitions - expanded clay concrete block / brick.
Floors - reinforced concrete slab.
Roof - folded roof / metal profile.
Heating: Buderus gas boiler / similar.
Radiators: Kermi / "warm floor" arrangement
Water supply: centralized.
Pipes: Kan.
Doors: Entrance metal with thermal break.
Arrangement of the territory: eurofence.
The object is not in the process of commissioning.
We will help sell your property to purchase this object.
You can buy in installments or on credit.
Call, sign up for a viewing!
Agency contract number 806/2 from 2024-04-08