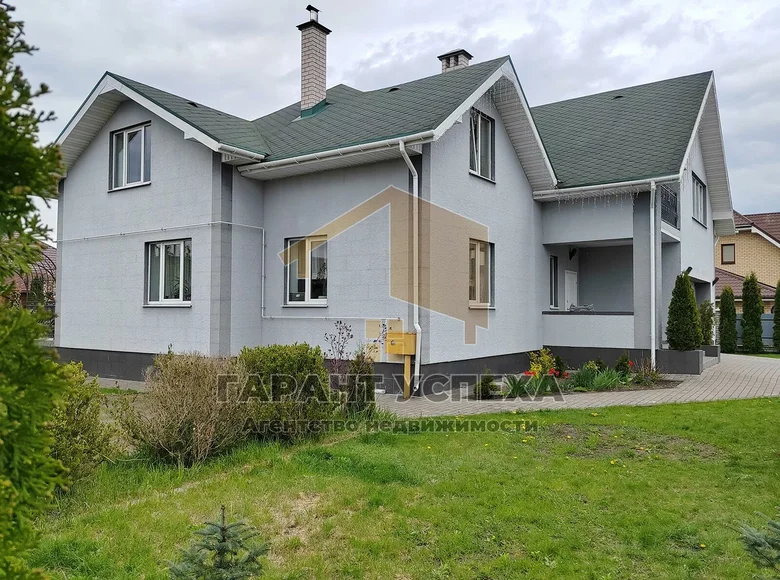Lot 7924. Our buyers do not pay for agency services. Can a house be both modern and spacious? Maybe! Plus a popular area and, like a balm for the soul for men, a garage with a recreation room). We are looking at the next lot. For sale is an attic residential building built in 2019 in the Ploska microdistrict of the city of Brest. The building has a foundation made of FBS blocks, the outer walls are made of two rows of gas silicate blocks, insulated in the interwall space with polystyrene foam, plastered and painted, the roof is soft tiles. Description The whole house will take up a lot of space, so let's focus on the main points. The total area of the building is 327.6 sq.m., living area is 184.2 sq.m. The description of all the rooms in the house can begin with the word “spacious”; note that there is not a single room in the house less than 15 sq.m. It’s easier to list what this house doesn’t have.A living room with a working fireplace, a kitchen, 5 living rooms, several halls, two combined bathrooms on different levels, a dressing room, a flight of stairs with elements of real forging, a gym, a loggia and, of course, a built-in car garage for two cars with a rest room. It should be noted that forged elements are also present in the interior of the house and the plot. Modern repairs have been made throughout the house. The rooms have ceramic tile and laminate floors, the walls, depending on the room, are painted or covered with combined wallpaper, the ceilings are painted "snezhka". The house has windows with a PVC profile. A system of heated floors is installed in common areas on the first floor. All furniture as a bonus from the owner remains with the new owners. All communications in the house are central, heating - Italian gas boiler Ariston, Internet - fiber optic from Beltelecom. The plot of a regular rectangular shape with an area of 10.62 acres is fenced on all sides with a fence made of metal profile. The plot is intended for the construction and maintenance of a residential building (ownership - private).In addition to the house, there is a gazebo, a children's playground with a slide and an outbuilding on the site. Decorative coniferous and deciduous plants, as well as perennial fruit trees and shrubs are planted around the perimeter and on the territory of the site. The house is located in the center of a microdistrict with low-rise residential buildings, excellent asphalt entrances and good infrastructure, there are shops nearby, a public transport stop is 250 m away. Dear buyers! For the sake of the seller's confidentiality, we do not disclose the exact address of the property for sale. The mark on the map indicates only the approximate location of the property. The exact address is disclosed when agreeing on the inspection with the agent or after a receipt in electronic form. This is not a public offer. Copying of materials is prohibited! Private unitary enterprise “Guarantor of Success”, UNP 290472700, license No. 02240/137 dated October 20, 2006, agreement for the provision of real estate services No. 221/1 dated February 17, 2024. Agreement number with the agency 7924 from 2024-02-17

































