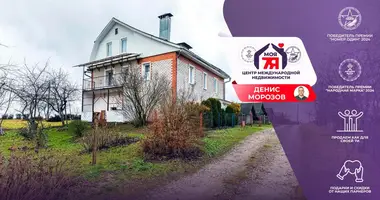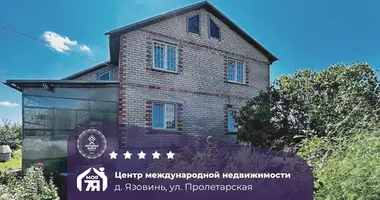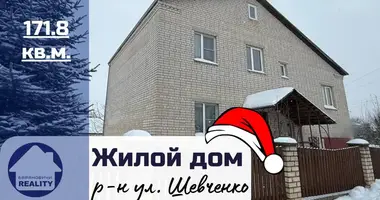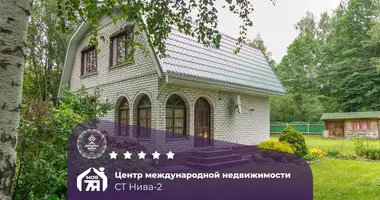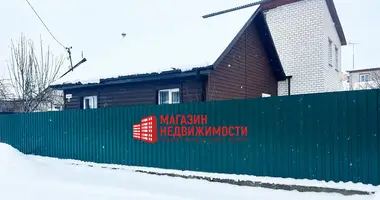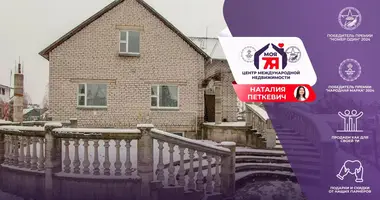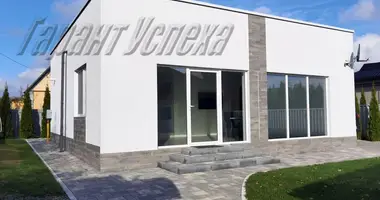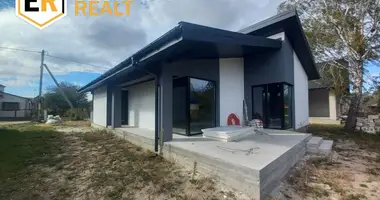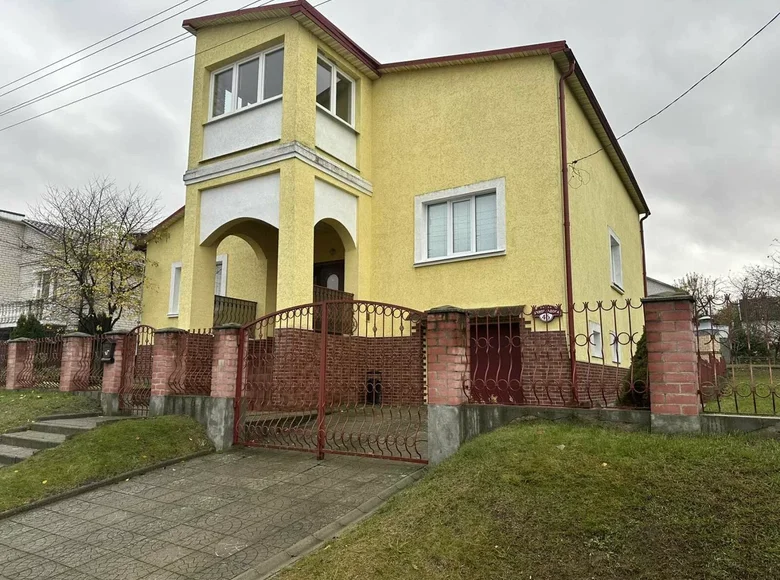For sale a large family house with full decoration and furniture in Slonim.
~
The house has three floors: ground, main and attic. All rooms are interconnected: you do not need to go outside to get into a certain part of the house.
~
On the ground floor there is a garage with sectional doors: you can open them remotely using the remote control. From the garage there is an entrance to the residential part of the house: convenient because you do not have to go across the street. There is also an entrance to a spacious basement where you can store various tools and sunsets. It is completely trimmed with tiles, so that it is not much polluted and, if necessary, easily removed.
~
On the same level there is a summer kitchen with a gas stove, a soft corner, a table and stools. From there, there is an exit to the gazebo with a swing and a brick grill. This is a great place to spend time with loved ones and fry kebabs. Also on the ground floor there is a toilet, a washing machine and a gas boiler. In addition to its own heating, the house is completely insulated from the outside.
~
The main floor shares a wide corridor. There's lacquered parquet on the floor. On the left side of the floor is the kitchen and the hall. In the kitchen there is linoleum, under which floor heating is installed. The kitchen also has a gas stove, a refrigerator, a roomy dishwasher, a soft corner, a round table and wooden chairs sheathed in soft upholstery. In the hall hang quality curtains and tulle, and there is a long sofa, which is laid out in two beds. With the sofa in the kit there is a rocking chair, on which it is pleasant to relax while the electric fireplace is turned on. In the same room is air conditioning, which will save from the heat in the summer.
~
In the right part of the floor leads a small wooden staircase with 6 steps, which is wrapped around forged railings. The railings are made to order in a classic style. On the same level there is a bedroom, two children's rooms and a bathroom. The bedroom is made in calm tones. Above the double bed wallpaper with a discreet and delicate pattern. Also in the room there is a large wardrobe, a chest of drawers and a toilet table with a chair, where a woman can take care of herself.
~
One nursery is made in darker colors and will suit a teenager well. Inside is a section of cabinets, a long corner table, a chair and a tacht, which unfolds into two beds. The windows have high-quality Roman curtains that will save you from sunlight and provide privacy in the dark. The second child for a younger child in lighter colors. Inside there is a section of cabinets, a desk, a chair and a tacht for one bed.
~
The main floor ends with a joint bathroom. Inside is a large corner bathroom, washbasin and toilet. The space of the toilet with a separate light and hood, which takes on unpleasant odors. Under the floor tiles installed heating, on the wall there is a towel warmer.
~
From the main floor there is a door with access to the equipped attic. The main room has two beds and a section of cabinets. Balcony space also with a separate bed and light. The attic is well suited for summer rest and sleep.
~
Outside the house is a garden of various trees: cherry, apple tree, pear, plum. Grapes and raspberries are also planted. Beautiful flowers are planted along the paths, including roses. The surrounding space on both sides is closed by a thui fence, which means that no stranger will see you in the backyard. The plot of the house is suitable for active games: there are lawns for playing football, space with a basketball ring, a sandbox, bars and bars for sports. For those who like a more passive rest - you can safely sunbathe under the sun, lie in a hammock or go to the bath.
~
The bath is divided into 4 spaces: an entrance hall, a shower with a toilet, a steam room and a rest room with an electric water heater. It sinks with firewood in a couple of hours, the steam is natural and pleasant, after which it sleeps very well. Outside there is an attic for storing bath brooms and other things.
~
Near the bath there is a greenhouse that is heated with wood, where you can plant vegetables all year round.
We will help you sell your property to buy this!
Contract number with agency 407/1 from 2024-03-21








