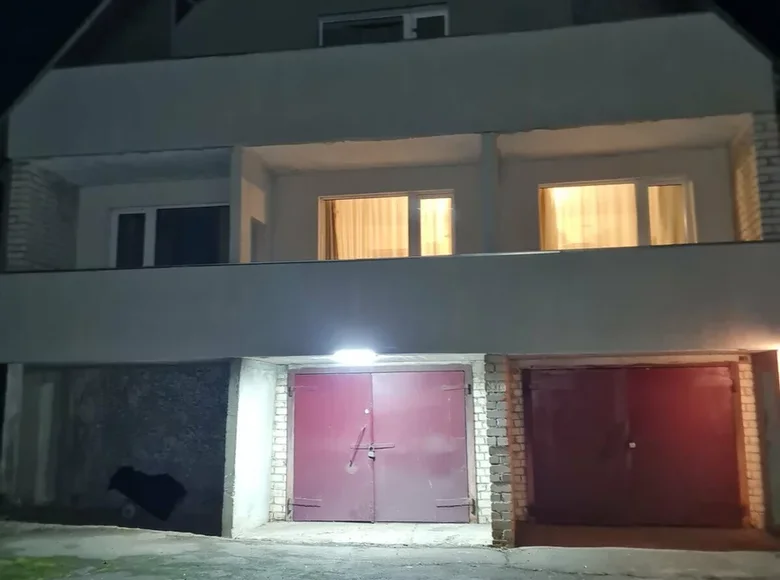



































For sale cottage level 3, fully ready for living with all amenities, central water, autonomous sewerage and heating.
Ground floor - 2 capital garages with gates of 16.9 square meters and 16.5 square meters, 3 warehouses: 22.3 square meters, 8.2 square meters, 7.9 square meters and boiler room 5.3 square meters.
The ground floor is all dry, heated, with good lighting. .
First floor - 3 rooms 18.8 square meters, 17.4 square meters, 17 square meters, a kitchen and a separate bathroom. As well as 2 spacious corridors: 5.6 square meters and 9.9 square meters. From two rooms, access to a loggia of 9 square meters.
The attic is a large room of 26.6 square meters. The attic is built entirely of brick.
On the territory of the site there are 2 more sheds, with an area of 199 square meters and 67 square meters, a new greenhouse with a length of 8 meters.
In 2007, a veranda of 16 square meters was built from wood.
Excellent location - 100 m. to the highway with minibuses and regular buses. 300m to the village center, where there are 2 shops and FAP.
The house can be used for year-round living and used in entrepreneurial activities, taking into account the capital garages and barns.
In 2025, the village will switch to electric heating according to the approved project.
The house and the plot are well-groomed, the owners constantly live in it.
Consider the exchange for any property with or without a surcharge!
Contract number with agency 1668/1 from 2023-10-19