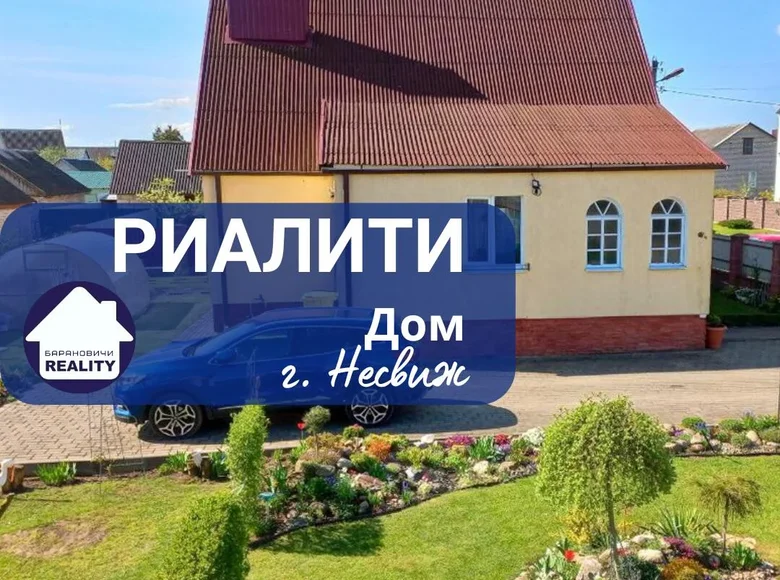












Residential building in Nesvizh.
* Area: total - 145.1 sq. m., living area - 80.1 sq. m., kitchen - 11.8 sq. m.;
* Bathroom - separate: 4.7 sq. m. / 1.1 sq. m.;
* Wall material: block + brick, plastered;
* Roof: ondulin;
* Plot: 7.3 acres;
* Outbuilding + garage;
* Basement;
* Utilities: heating - gas, double-circuit boiler "Viessmann"; electricity, water supply, sewerage - central.
House with an attic: on the 1st floor there are 3 living rooms, 2 hallways, a kitchen, a separate bathroom. On the attic floor there are 3 living rooms.
The house is completely ready for occupancy: floors - laminate, tiles - warm; walls - wallpaper, clapboard, ceramic tiles; ceilings - plasterboard, siding. All meters are available, the electrics have been replaced. Double-glazed windows are installed everywhere, the entrance door is metal. The built-in kitchen and appliances remain. Other furniture by agreement.
A well-kept yard area with landscape design, on which the building is located: a barn and a garage 2 in 1 in 300 sq.m. The walls are plastered, the roof is a metal profile, the floor is concrete, tiles.
There are communications, electricity 360V and 220V. In the garage - an inspection pit. In the future, it is possible to remodel it into a guest house.
Nesvizh is historically a cultural city that receives tourists from different parts of the country and abroad every day. This object is an excellent option for commercial use.
We invite everyone to view!
*By purchasing this property, you receive a guarantee of legal purity from the "REALITY Real Estate Agency".
Agreement No. 92/3 dated 04/28/2023.
License No. 02240/269 issued by the Ministry of Justice of the Republic of Belarus on March 21, 2014.
UNP: 291267309.
Agreement number with the agency 92/3 dated 04/28/2023